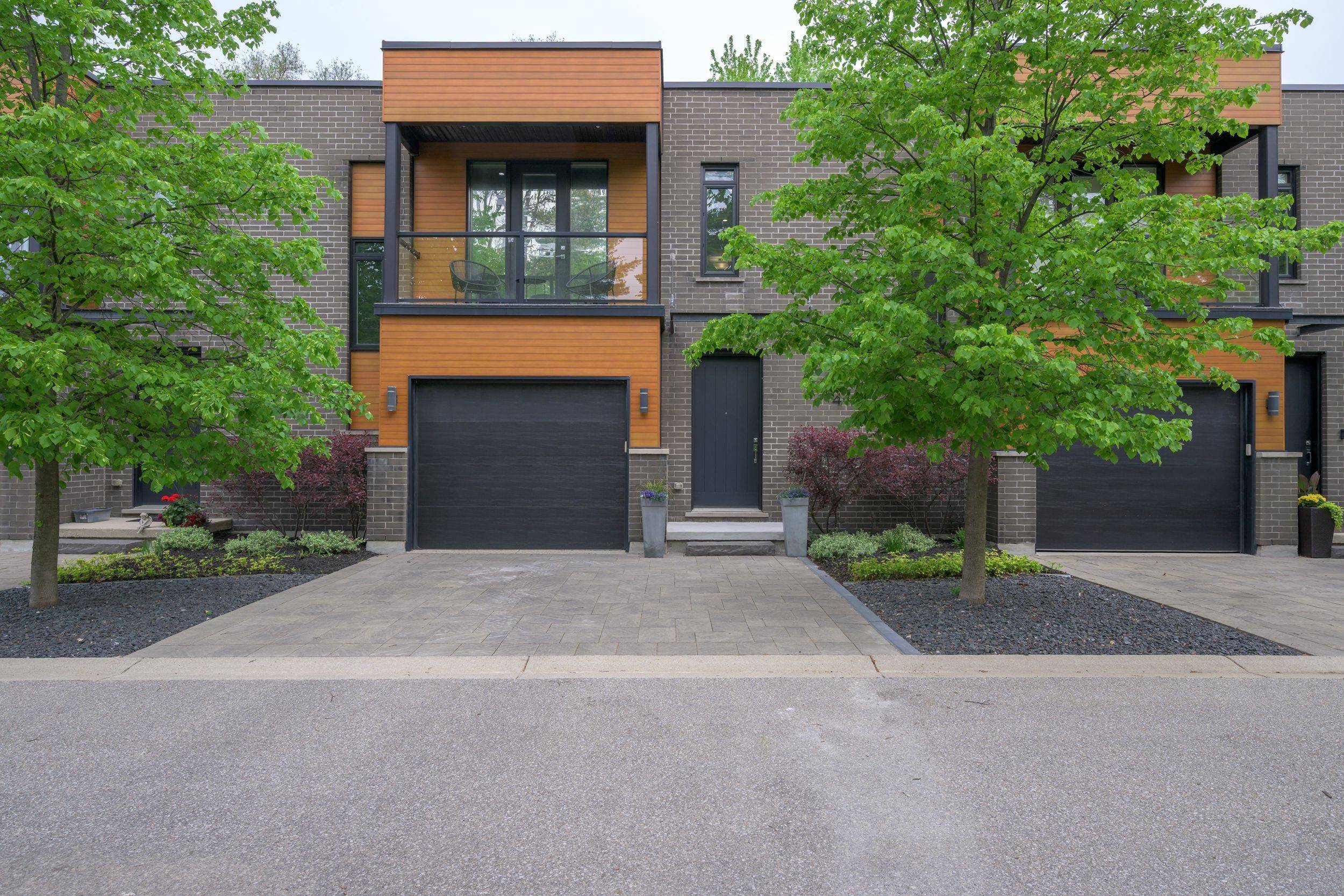REQUEST A TOUR If you would like to see this home without being there in person, select the "Virtual Tour" option and your agent will contact you to discuss available opportunities.
In-PersonVirtual Tour
$719,800
Est. payment /mo
3 Beds
4 Baths
UPDATED:
Key Details
Property Type Townhouse
Sub Type Condo Townhouse
Listing Status Active
Purchase Type For Sale
Approx. Sqft 1400-1599
Subdivision North P
MLS Listing ID X12207558
Style 2-Storey
Bedrooms 3
HOA Fees $608
Annual Tax Amount $5,427
Tax Year 2024
Property Sub-Type Condo Townhouse
Property Description
Modern and Upscale living at this executive style townhomes in the heart of Oakridge. Surrounded by mature trees and manicured lawns, this masterclass in design offers privacy, design, and access to a an exclusive heated pool for residents. The tiled entry stuns with an espresso toned floating wooden staircase with glass railings to the second and lower levels. The open-concept main level boasts bright hardwood, a gas fireplace with mosaic tile surround, floating shelves, and expansive windows. The yard offers a private deck 10'x20' with multiple seating areas opening onto green space and the separately fenced pool area. The eat-in kitchen shines with sleek granite surfaces with peninsula seating, ceiling-height cabinetry, stainless steel appliances & a crisp-white tile backsplash. The primary bedroom retreat offers front patio for warm-weather relaxation. Enjoy 9' ceilings and 8' doors on the top two floors. 4 bathrooms boast granite countertops and glass showers. Gas range, fireplace and BBQ! Luxury living in Hyde Park.
Location
Province ON
County Middlesex
Community North P
Area Middlesex
Rooms
Family Room Yes
Basement Finished, Full
Kitchen 1
Separate Den/Office 1
Interior
Interior Features Sump Pump, Central Vacuum
Cooling Central Air
Fireplace Yes
Heat Source Gas
Exterior
Garage Spaces 1.0
Exposure North East
Total Parking Spaces 2
Balcony Open
Building
Story 1
Locker None
Others
Pets Allowed Restricted
Virtual Tour https://www.myvt.space/433hpr4
Read Less Info
Listed by SUTTON GROUP - SELECT REALTY



