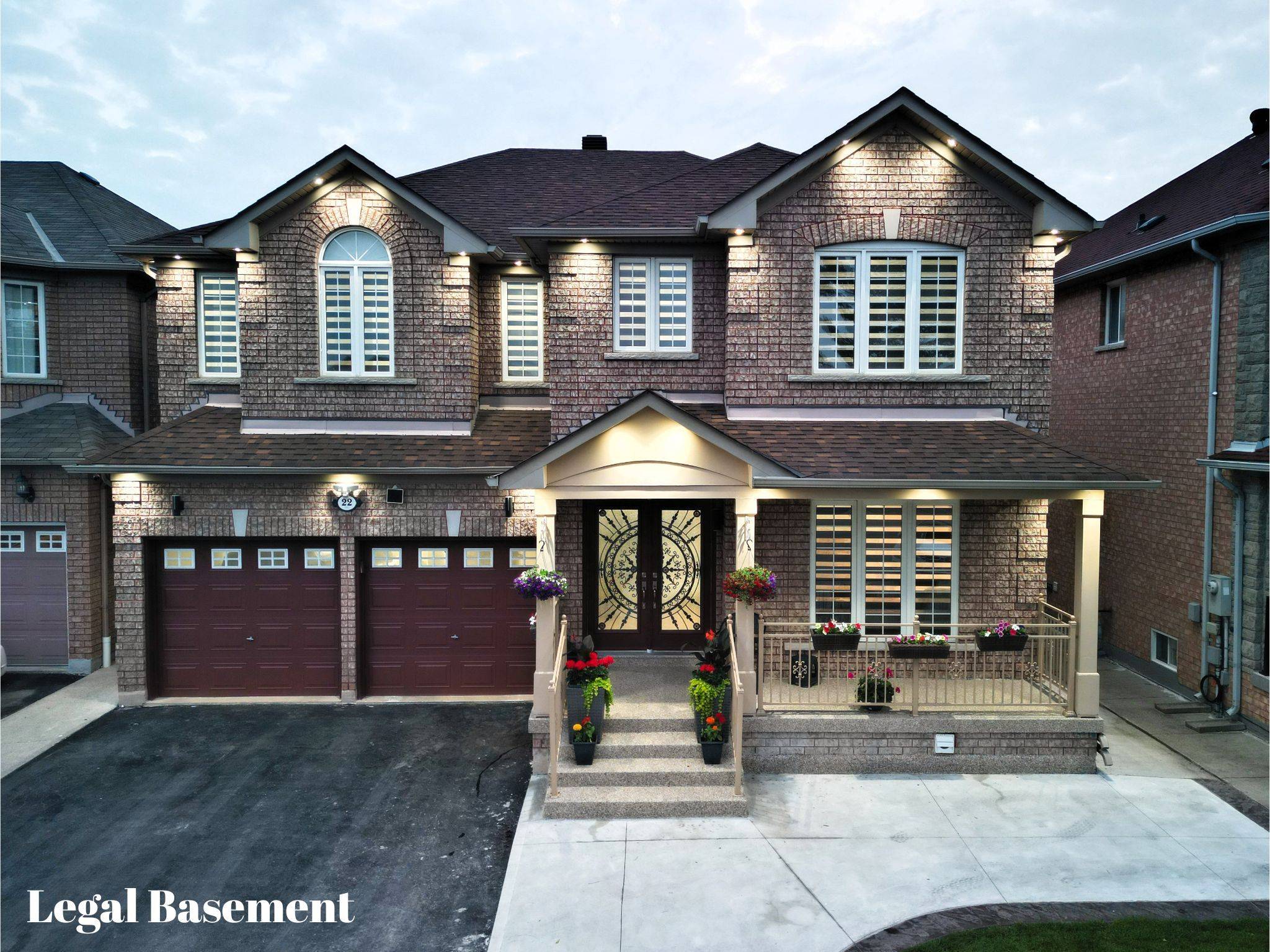UPDATED:
Key Details
Property Type Single Family Home
Sub Type Detached
Listing Status Active
Purchase Type For Sale
Approx. Sqft 2500-3000
Subdivision Sandringham-Wellington
MLS Listing ID W12210749
Style 2 1/2 Storey
Bedrooms 7
Building Age 16-30
Annual Tax Amount $7,859
Tax Year 2024
Property Sub-Type Detached
Property Description
Location
Province ON
County Peel
Community Sandringham-Wellington
Area Peel
Rooms
Family Room No
Basement Finished, Separate Entrance
Kitchen 2
Separate Den/Office 3
Interior
Interior Features Auto Garage Door Remote, Built-In Oven, Carpet Free, In-Law Capability, In-Law Suite, Water Heater, Water Purifier, Water Softener
Cooling Central Air
Fireplaces Type Electric
Fireplace No
Heat Source Gas
Exterior
Parking Features Available, Front Yard Parking
Garage Spaces 2.0
Pool None
Roof Type Shingles
Lot Frontage 46.06
Lot Depth 107.12
Total Parking Spaces 6
Building
Foundation Concrete
Others
Virtual Tour https://youtu.be/xuwz7kwwJ34?si=UzZwrHU-lG7z3vBF



