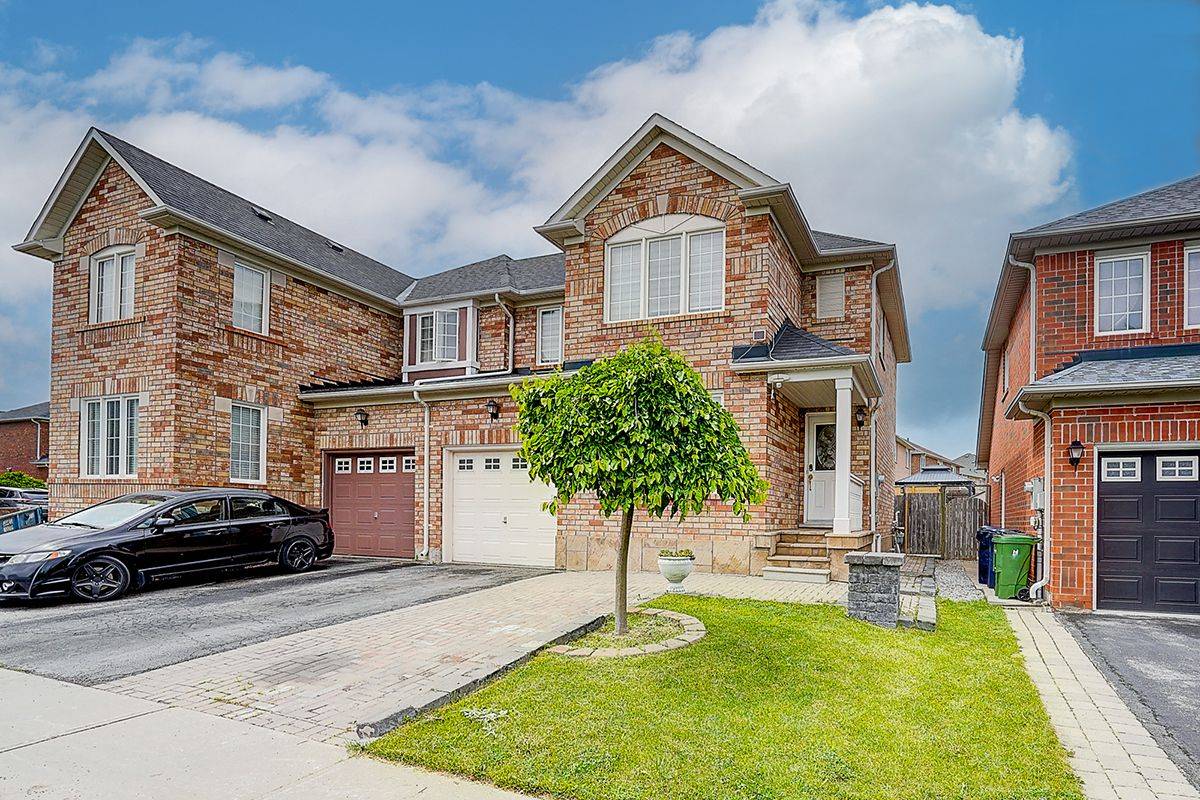REQUEST A TOUR If you would like to see this home without being there in person, select the "Virtual Tour" option and your advisor will contact you to discuss available opportunities.
In-PersonVirtual Tour
$929,000
Est. payment /mo
3 Beds
4 Baths
UPDATED:
Key Details
Property Type Multi-Family
Sub Type Semi-Detached
Listing Status Pending
Purchase Type For Sale
Approx. Sqft 1100-1500
Subdivision Rouge E11
MLS Listing ID E12211592
Style 2-Storey
Bedrooms 3
Annual Tax Amount $3,928
Tax Year 2025
Property Sub-Type Semi-Detached
Property Description
Welcome to this beautifully upgraded semi-detached home in a quiet, family-friendly neighborhood! Freshly painted throughout, it features a modern kitchen with LED ceiling lighting, elegant hardwood flooring on the main level, and an upgraded staircase. The fully finished basement offers extra living or recreational space. Conveniently located steps from the TTC bus stop and minutes from UofT Scarborough, Centennial College, Hwy 401, Costco, Walmart, schools, parks, and more. Move-in ready and a must-see!
Location
Province ON
County Toronto
Community Rouge E11
Area Toronto
Rooms
Family Room No
Basement Finished
Kitchen 1
Interior
Interior Features None
Cooling Central Air
Inclusions S/S( Fridge, Stove, Dishwasher, Range Hood, Washer, Dryer), Elfs, Window Coverings, Furnace 2024, Roof 2018
Exterior
Parking Features Private
Garage Spaces 1.0
Pool None
Roof Type Asphalt Shingle
Lot Frontage 30.02
Lot Depth 81.2
Total Parking Spaces 3
Building
Foundation Brick
Others
Senior Community Yes
Read Less Info
Listed by BAY STREET GROUP INC.



