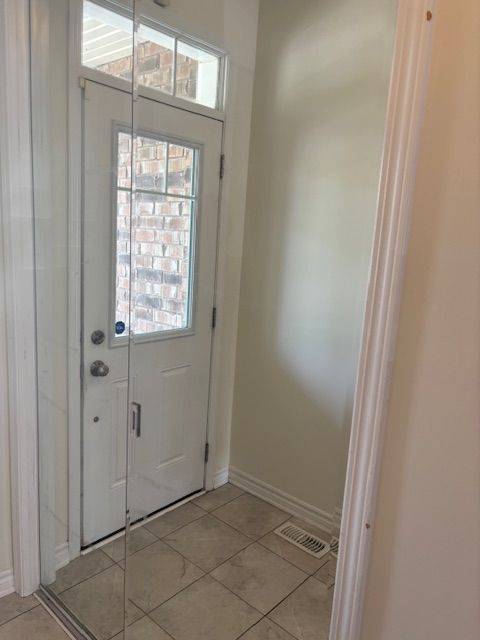REQUEST A TOUR If you would like to see this home without being there in person, select the "Virtual Tour" option and your advisor will contact you to discuss available opportunities.
In-PersonVirtual Tour
$3,100
3 Beds
3 Baths
UPDATED:
Key Details
Property Type Single Family Home
Sub Type Detached
Listing Status Active
Purchase Type For Rent
Approx. Sqft 1500-2000
Subdivision 1032 - Fo Ford
MLS Listing ID W12220429
Style 2-Storey
Bedrooms 3
Property Sub-Type Detached
Property Description
Spacious and bright 3-bedroom, 2.5-bathroom home for lease in a welcoming family neighbourhood! This open-concept layout features a large eat-in kitchen with granite countertops, island, and dining area overlooking the fully fenced backyard with patio and grassy area perfect for outdoor enjoyment. Hardwood floors grace the living and dining rooms, complemented by hardwood stairs leading to the upper level. The primary bedroom boasts a walk-in closet and a private 4-piece ensuite. Two additional bedrooms, a 4-piece main bath, complete the second floor. Enjoy fresh paint throughout, a covered front porch, and parking for 3 vehicles; 2 driveway + 1 garage space with a convenient inside entry. Unfinished basement offers great storage space and laundry. Walk to the park, and enjoy easy access to highways and the GO train. A fantastic place to call home!
Location
Province ON
County Halton
Community 1032 - Fo Ford
Area Halton
Rooms
Family Room Yes
Basement Unfinished
Kitchen 1
Interior
Interior Features On Demand Water Heater
Cooling Central Air
Fireplace No
Heat Source Gas
Exterior
Garage Spaces 1.0
Pool None
Roof Type Asphalt Shingle
Topography Level
Lot Frontage 30.02
Lot Depth 88.58
Total Parking Spaces 2
Building
Unit Features Fenced Yard,Level,Place Of Worship,Public Transit,School
Foundation Concrete
Read Less Info
Listed by ROYAL LEPAGE BURLOAK REAL ESTATE SERVICES



