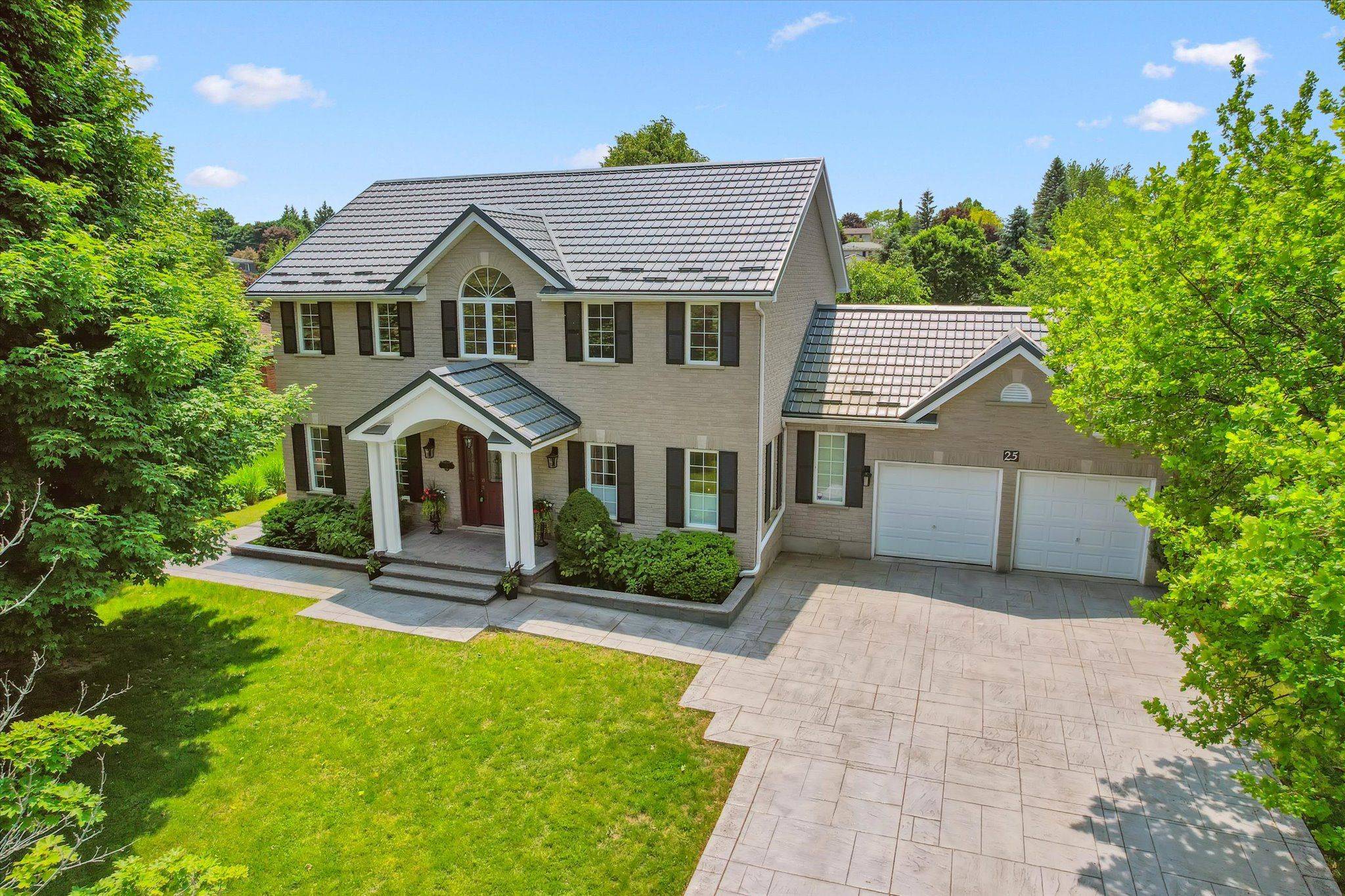UPDATED:
Key Details
Property Type Single Family Home
Sub Type Detached
Listing Status Active
Purchase Type For Sale
Approx. Sqft 2000-2500
Subdivision Rural Guelph/Eramosa East
MLS Listing ID X12225453
Style 2-Storey
Bedrooms 3
Annual Tax Amount $7,135
Tax Year 2024
Lot Size 0.500 Acres
Property Sub-Type Detached
Property Description
Location
Province ON
County Wellington
Community Rural Guelph/Eramosa East
Area Wellington
Rooms
Family Room Yes
Basement Full, Unfinished
Kitchen 1
Interior
Interior Features Auto Garage Door Remote, Carpet Free, Sump Pump, Water Softener
Cooling Central Air
Fireplaces Type Natural Gas, Living Room
Fireplace Yes
Heat Source Gas
Exterior
Exterior Feature Deck, Privacy, Patio, Porch
Parking Features Front Yard Parking, Private Double
Garage Spaces 2.0
Pool None
Roof Type Metal
Lot Frontage 101.39
Lot Depth 222.0
Total Parking Spaces 8
Building
Unit Features Hospital,Library,Park,Place Of Worship,School,Rec./Commun.Centre
Foundation Poured Concrete
Others
Security Features Security System
Virtual Tour https://media.visualadvantage.ca/25-Jason-Dr/idx



