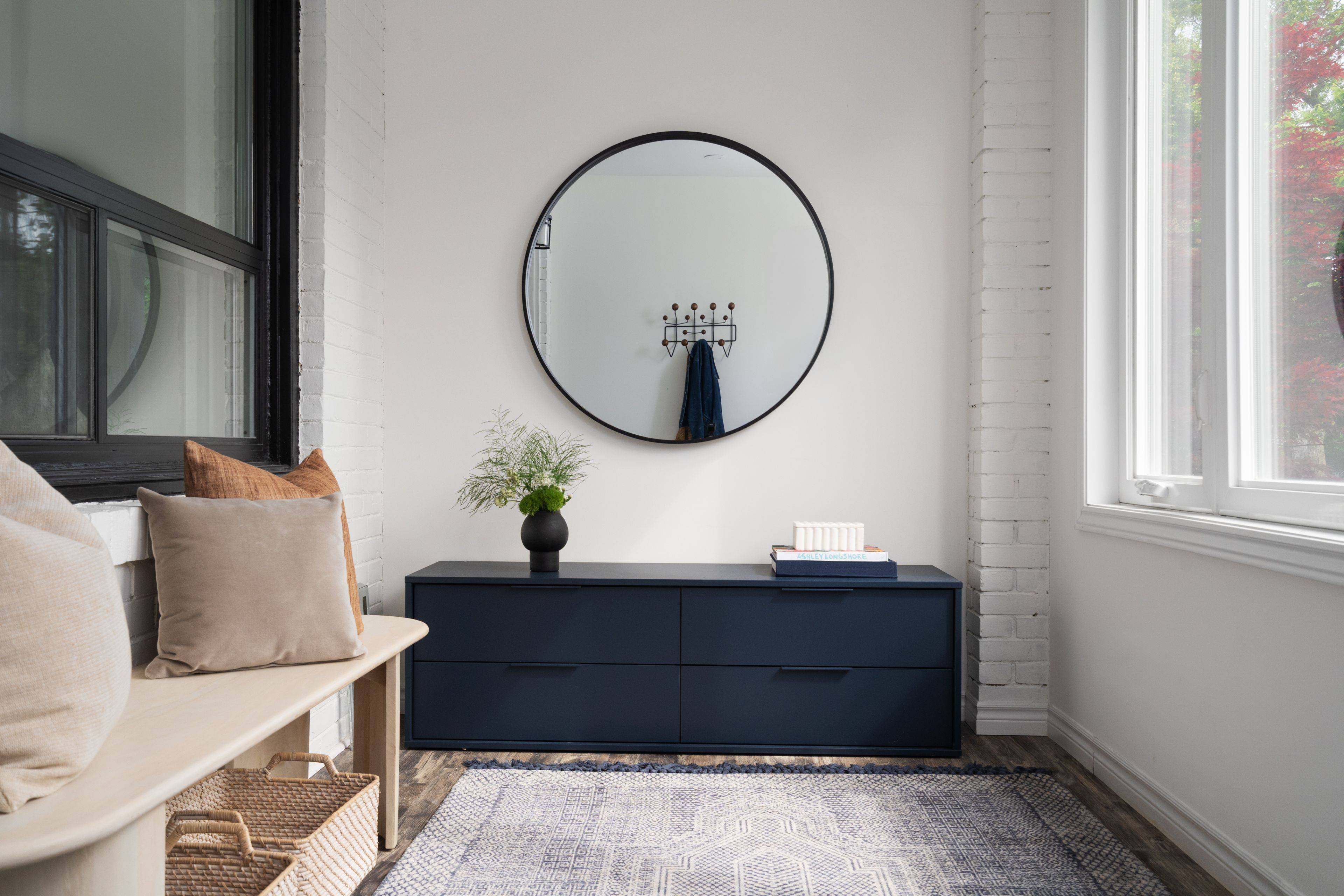REQUEST A TOUR If you would like to see this home without being there in person, select the "Virtual Tour" option and your advisor will contact you to discuss available opportunities.
In-PersonVirtual Tour
$1,079,000
Est. payment /mo
4 Beds
2 Baths
UPDATED:
Key Details
Property Type Single Family Home
Sub Type Semi-Detached
Listing Status Active
Purchase Type For Sale
Approx. Sqft 1100-1500
Subdivision South Riverdale
MLS Listing ID E12226862
Style 2-Storey
Bedrooms 4
Building Age 100+
Annual Tax Amount $5,049
Tax Year 2024
Property Sub-Type Semi-Detached
Property Description
Wantin on Alton! Start your hearts! This perfect semi is giving cuteness, function and top to bottom brilliance. Charming your socks off all the way from the front garden, through the enclosed front porch, to the open concept main floor with renovated kitchen and bonus room at the back - family room? Office? You decide! Fabulous finished basement with extra bathroom, laundry area and rec room of your dreams. Upstairs, three delightful bedrooms; the primary with built-in closet systems. TWO car parking in the back via laneway. The whole enchilada! The one you've been waiting for! The Leslieville home of your dreams. Come and get it.
Location
Province ON
County Toronto
Community South Riverdale
Area Toronto
Rooms
Family Room Yes
Basement Finished
Kitchen 1
Separate Den/Office 1
Interior
Interior Features Storage, Water Heater
Cooling Central Air
Fireplace No
Heat Source Gas
Exterior
Parking Features Available, Lane
Pool None
Roof Type Asphalt Shingle,Membrane
Lot Frontage 16.67
Lot Depth 117.25
Total Parking Spaces 2
Building
Foundation Block, Poured Concrete
Read Less Info
Listed by SAGE REAL ESTATE LIMITED



