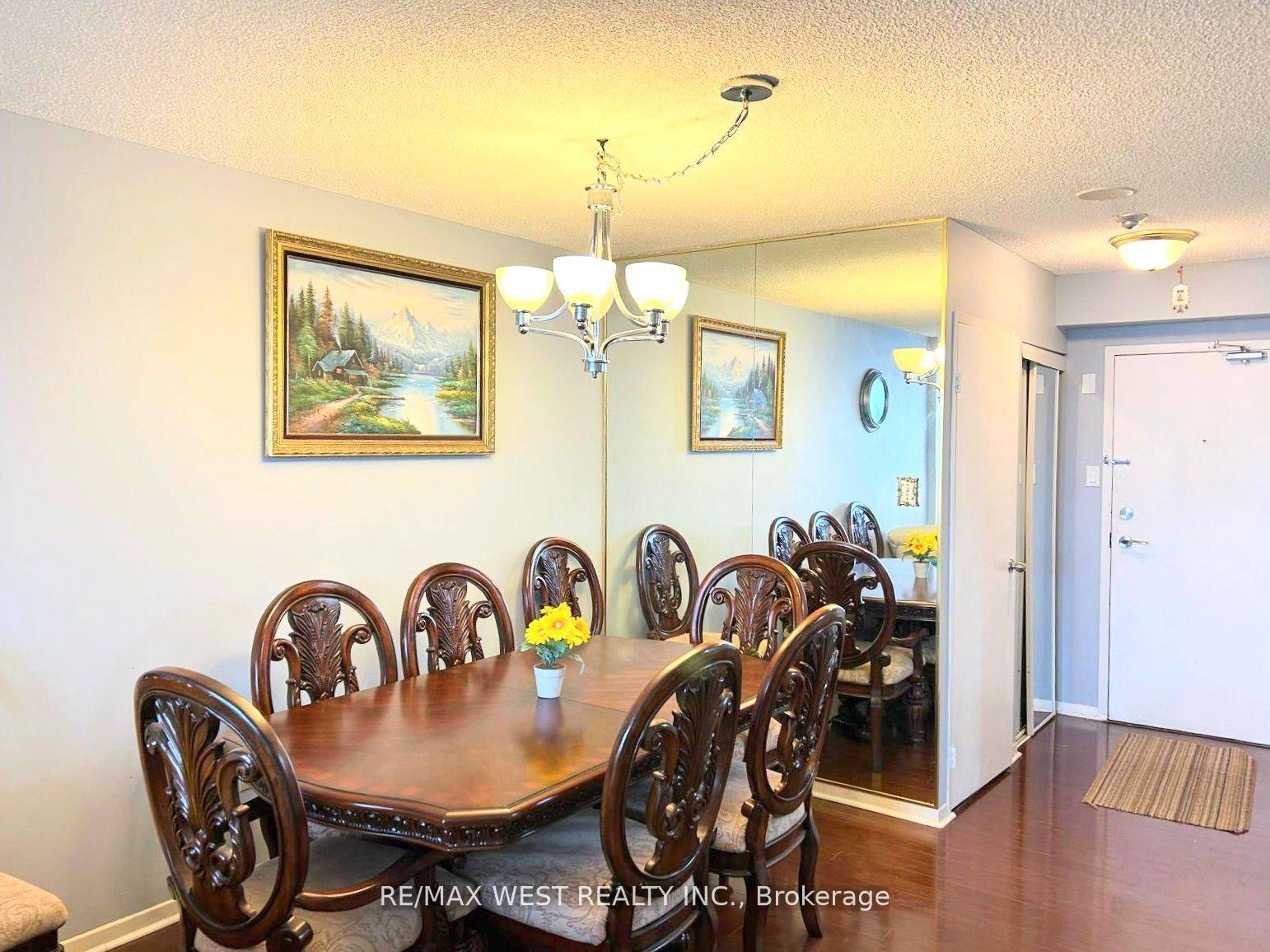UPDATED:
Key Details
Property Type Condo
Sub Type Condo Apartment
Listing Status Active
Purchase Type For Rent
Approx. Sqft 1000-1199
Subdivision Queen Street Corridor
MLS Listing ID W12227452
Style Apartment
Bedrooms 3
Property Sub-Type Condo Apartment
Property Description
Location
Province ON
County Peel
Community Queen Street Corridor
Area Peel
Rooms
Family Room No
Basement None
Kitchen 1
Separate Den/Office 1
Interior
Interior Features Other
Cooling Central Air
Fireplace No
Heat Source Electric
Exterior
Exterior Feature Built-In-BBQ, Controlled Entry, Landscaped, Patio, Recreational Area, Security Gate
Parking Features Surface, Underground
View City
Topography Flat
Exposure East
Total Parking Spaces 2
Balcony Open
Building
Story 24
Unit Features Hospital,Library,Park,Rec./Commun.Centre,School
Foundation Concrete
Locker None
Others
Security Features Alarm System,Security Guard,Smoke Detector
Pets Allowed Restricted



