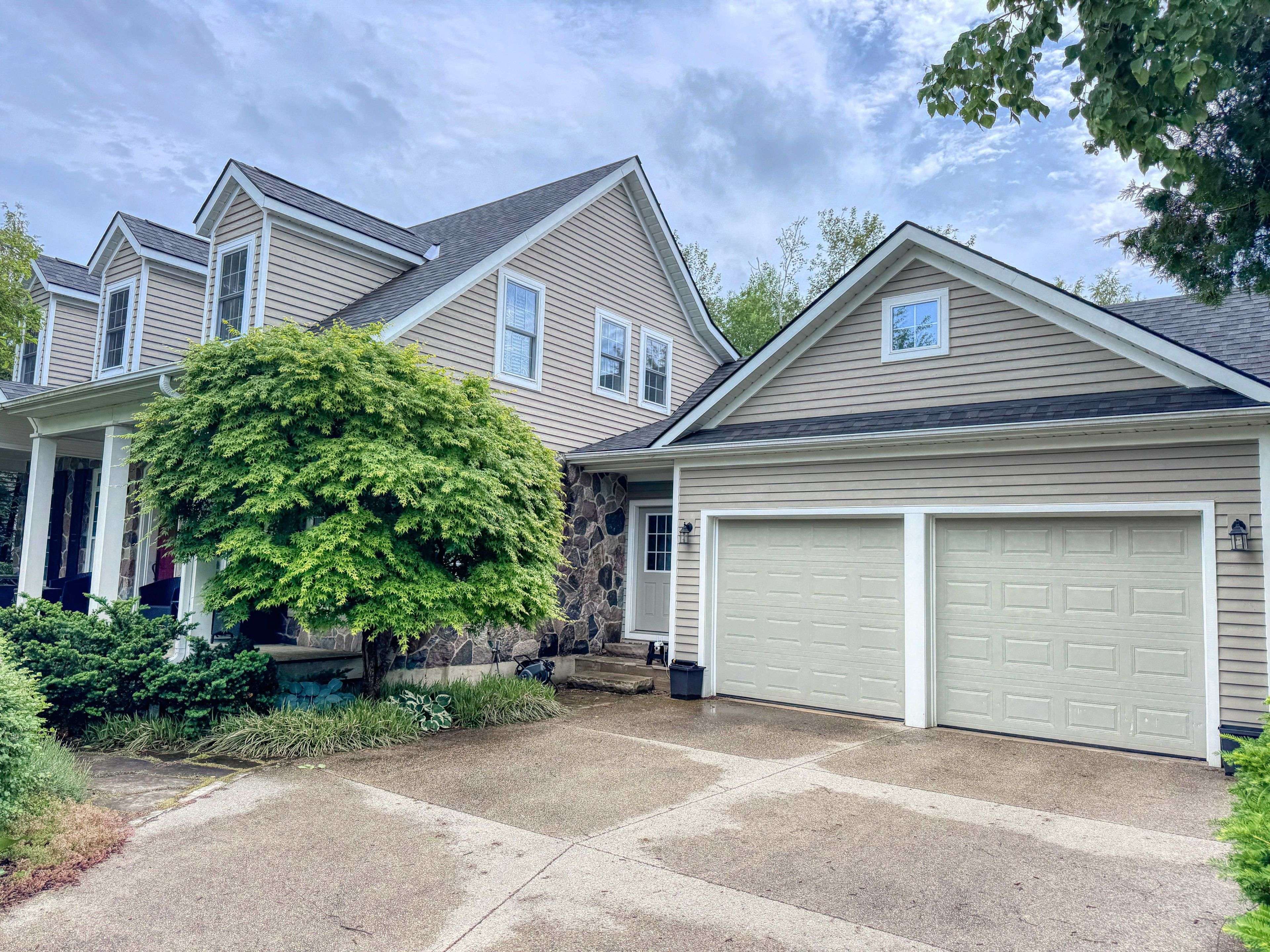REQUEST A TOUR If you would like to see this home without being there in person, select the "Virtual Tour" option and your agent will contact you to discuss available opportunities.
In-PersonVirtual Tour
$3,700
3 Beds
3 Baths
UPDATED:
Key Details
Property Type Single Family Home
Sub Type Detached
Listing Status Active
Purchase Type For Rent
Approx. Sqft 2500-3000
Subdivision Saugeen Shores
MLS Listing ID X12238314
Style 1 1/2 Storey
Bedrooms 3
Property Sub-Type Detached
Property Description
An exceptional leasing opportunity! This custom-built, fully furnished executive home by Devitt & Uttley, nestled in a tranquil Southampton enclave only about a 500 meter walk to the South Street Beach. An inviting oversized front porch leads into a sophisticated interior featuring a reading room, formal dining room, and a living room with a 12-foot beamed ceiling and a field-stone gas fireplace, which opens to a versatile indoor/outdoor room and a private deck backing onto a lovely cedar bush. The main floor also boasts a chef's dream kitchen with an oversized Thermador gas range, quartz countertops, ample storage, and a sunny breakfast nook with deck access, plus a luxurious main bedroom with a walkout to the deck, a large walk-in closet, and an en-suite featuring a rainfall shower, jetted tub, and custom double vanity with heated tile flooring, wide plank ash and pine flooring, along with numerous transom windows, enhance the home's elegant design. Upstairs, you'll find two generous bedrooms, a four-piece bath, and a dedicated work area, while the entire home is tastefully furnished with a blend of antiques and designer pieces, providing a move-in-ready experience. With easy access to the Southampton tennis club, and the vibrant downtown's array of shops, restaurants, and markets.
Location
Province ON
County Bruce
Community Saugeen Shores
Area Bruce
Rooms
Family Room Yes
Basement Partially Finished
Kitchen 1
Interior
Interior Features None
Cooling Central Air
Fireplace Yes
Heat Source Gas
Exterior
Parking Features Private Double
Garage Spaces 2.0
Pool None
View Trees/Woods
Roof Type Shingles
Lot Frontage 83.01
Lot Depth 118.86
Total Parking Spaces 6
Building
Foundation Poured Concrete
Read Less Info
Listed by Royal LePage D C Johnston Realty



