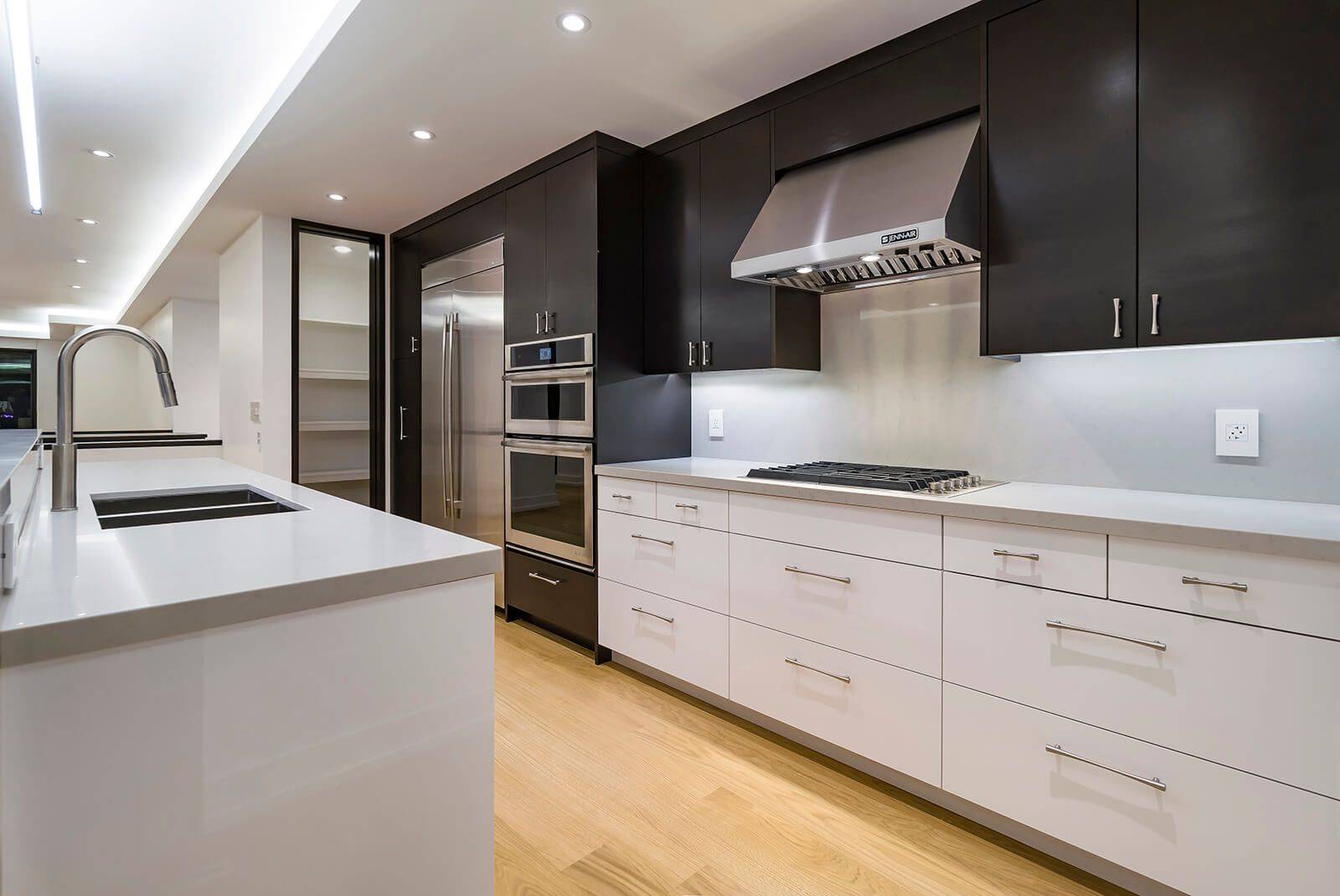UPDATED:
Key Details
Property Type Multi-Family
Sub Type Duplex
Listing Status Active
Purchase Type For Sale
Approx. Sqft 3500-5000
Subdivision Humewood-Cedarvale
MLS Listing ID C12257228
Style 3-Storey
Bedrooms 5
Building Age 0-5
Annual Tax Amount $18,311
Tax Year 2025
Property Sub-Type Duplex
Property Description
Location
Province ON
County Toronto
Community Humewood-Cedarvale
Area Toronto
Rooms
Family Room Yes
Basement Finished with Walk-Out
Kitchen 2
Separate Den/Office 1
Interior
Interior Features Central Vacuum, Storage
Cooling Central Air
Fireplaces Number 2
Fireplaces Type Natural Gas
Inclusions As outlined in Schedule
Exterior
Parking Features Private
Pool None
Roof Type Flat,Asphalt Rolled
Lot Frontage 40.0
Lot Depth 136.59
Total Parking Spaces 4
Building
Foundation Stone, Block
Others
Senior Community No
Security Features Alarm System



