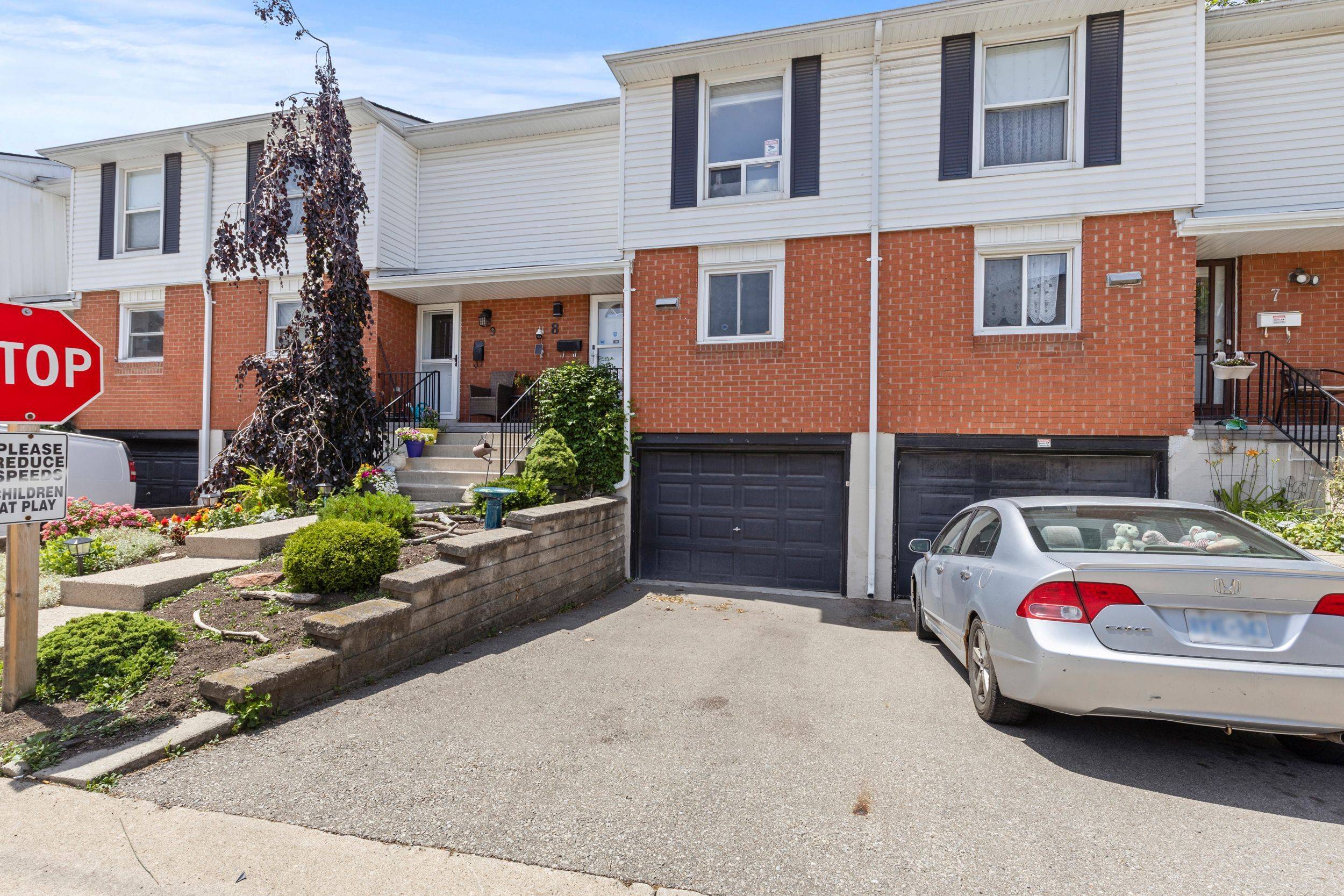UPDATED:
Key Details
Property Type Townhouse
Sub Type Condo Townhouse
Listing Status Active
Purchase Type For Sale
Approx. Sqft 1000-1199
Subdivision Vincent
MLS Listing ID X12258995
Style 2-Storey
Bedrooms 3
HOA Fees $486
Building Age 31-50
Annual Tax Amount $2,934
Tax Year 2025
Property Sub-Type Condo Townhouse
Property Description
Location
Province ON
County Hamilton
Community Vincent
Area Hamilton
Rooms
Family Room No
Basement Partial Basement
Kitchen 1
Interior
Interior Features Water Heater Owned
Cooling Central Air
Fireplaces Type Natural Gas
Fireplace Yes
Heat Source Gas
Exterior
Parking Features Private
Garage Spaces 1.0
Waterfront Description None
Roof Type Asphalt Shingle
Exposure East
Total Parking Spaces 2
Balcony None
Building
Story 1
Unit Features Fenced Yard,Hospital,Park,Place Of Worship,Public Transit,Rec./Commun.Centre
Foundation Poured Concrete
Locker None
Others
Security Features Carbon Monoxide Detectors,Security System,Smoke Detector
Pets Allowed Restricted



