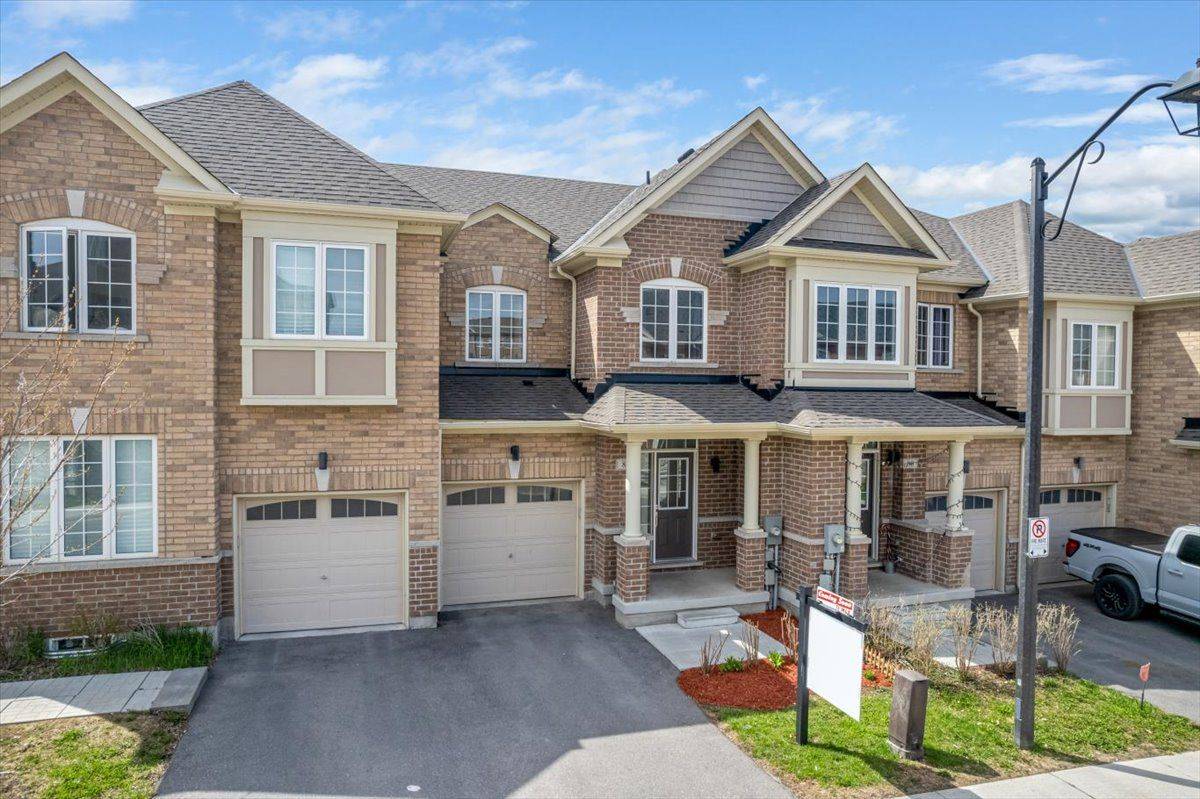UPDATED:
Key Details
Property Type Townhouse
Sub Type Att/Row/Townhouse
Listing Status Active
Purchase Type For Sale
Approx. Sqft 1500-2000
Subdivision Glenway Estates
MLS Listing ID N12274592
Style 2-Storey
Bedrooms 3
Annual Tax Amount $4,442
Tax Year 2024
Property Sub-Type Att/Row/Townhouse
Property Description
Location
Province ON
County York
Community Glenway Estates
Area York
Rooms
Family Room Yes
Basement Full, Unfinished
Kitchen 1
Interior
Interior Features Auto Garage Door Remote, Central Vacuum, ERV/HRV, Rough-In Bath, Water Heater
Cooling Central Air
Fireplace No
Heat Source Gas
Exterior
Parking Features Private
Garage Spaces 1.0
Pool None
Roof Type Shingles
Lot Frontage 19.69
Lot Depth 91.86
Total Parking Spaces 2
Building
Unit Features Hospital,Library,Park,Place Of Worship,Public Transit,School
Foundation Concrete
Others
Monthly Total Fees $153
ParcelsYN Yes
Virtual Tour https://duffmedia.hd.pics/82-Dundonald-Trail/idx



