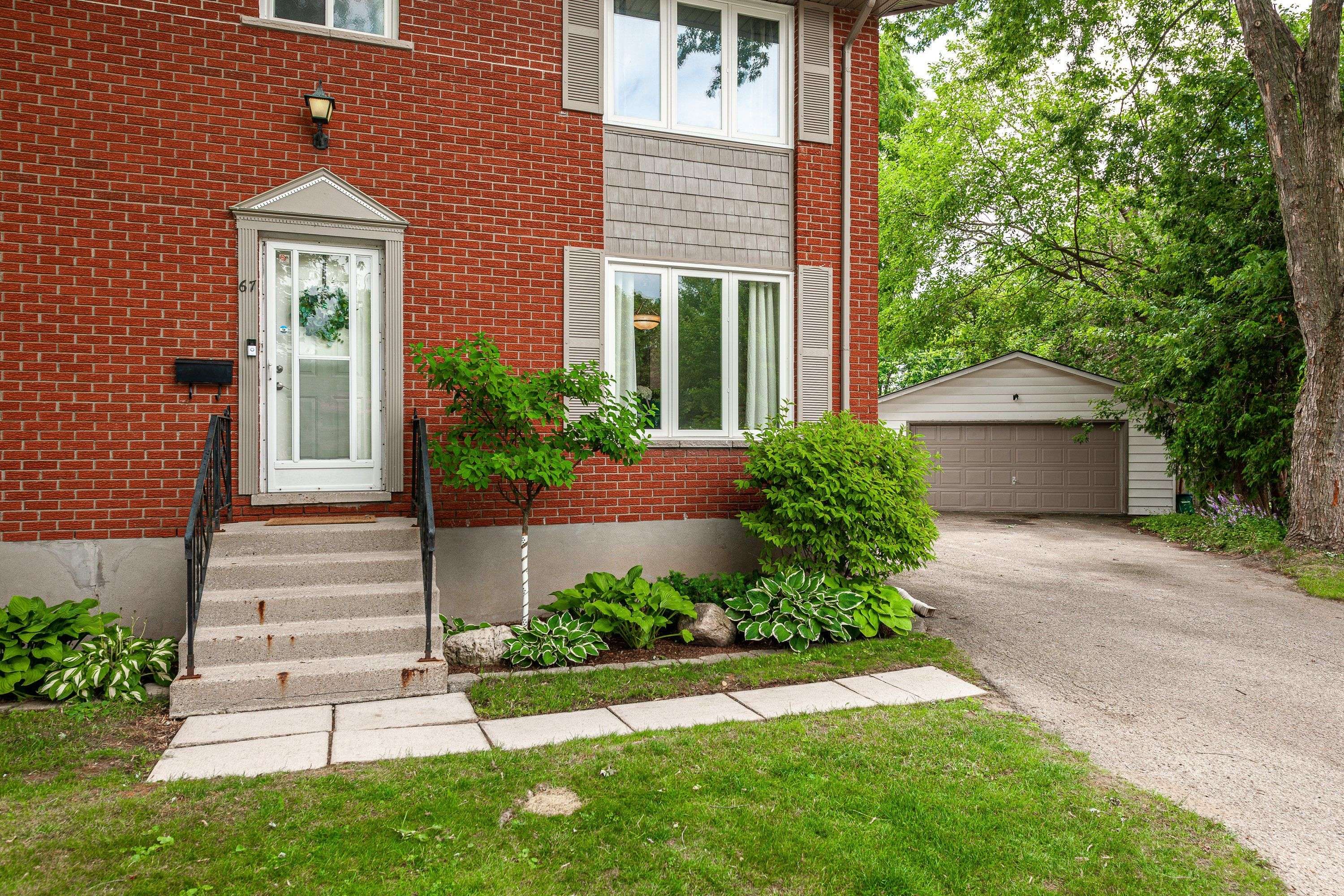REQUEST A TOUR If you would like to see this home without being there in person, select the "Virtual Tour" option and your agent will contact you to discuss available opportunities.
In-PersonVirtual Tour
$565,000
Est. payment /mo
3 Beds
2 Baths
UPDATED:
Key Details
Property Type Multi-Family
Sub Type Semi-Detached
Listing Status Active
Purchase Type For Sale
Approx. Sqft 1100-1500
Subdivision Stratford
MLS Listing ID X12274803
Style 2-Storey
Bedrooms 3
Building Age 51-99
Annual Tax Amount $3,960
Tax Year 2025
Property Sub-Type Semi-Detached
Property Description
Welcome to this spacious semi-detached home, perfectly situated in a quiet, family-friendly neighbourhood ideal for first-time home buyers and growing families alike. Featuring 3 generously sized bedrooms, a finished basement, and a host of recent updates throughout, this move-in ready home offers both comfort and style. The bright, updated kitchen comes complete with brand new appliances, while the private backyard provides the perfect space to relax or entertain. A detached garage adds convenience and extra storage. Located just minutes from great schools, parks, and a premier golf course, this home checks all the boxes. Book your viewing today!
Location
Province ON
County Perth
Community Stratford
Area Perth
Rooms
Family Room No
Basement Full, Finished
Kitchen 1
Interior
Interior Features Water Softener
Cooling Central Air
Inclusions Appliances- Fridge, stove, dishwasher, washer, dryer.
Exterior
Parking Features Private
Garage Spaces 1.0
Pool None
Roof Type Asphalt Shingle
Lot Frontage 34.37
Total Parking Spaces 3
Building
Foundation Poured Concrete
Others
Senior Community Yes
Virtual Tour https://unbranded.youriguide.com/67_kemp_crescent_stratford_on/
Read Less Info
Listed by Royal LePage Hiller Realty



