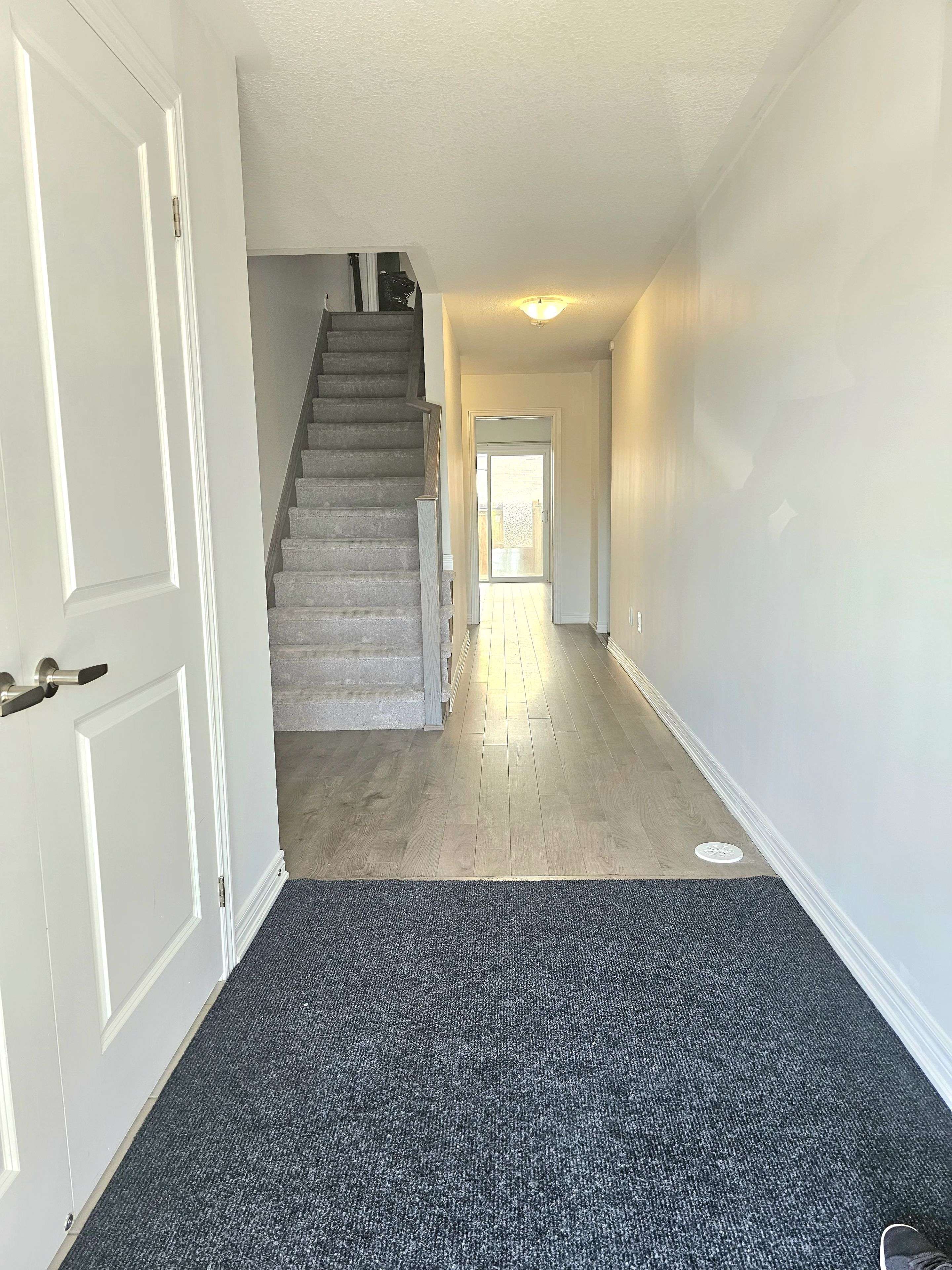REQUEST A TOUR If you would like to see this home without being there in person, select the "Virtual Tour" option and your agent will contact you to discuss available opportunities.
In-PersonVirtual Tour
$3,500
4 Beds
5 Baths
UPDATED:
Key Details
Property Type Townhouse
Sub Type Att/Row/Townhouse
Listing Status Active
Purchase Type For Rent
Approx. Sqft 2000-2500
Subdivision Vincent
MLS Listing ID X12275699
Style 3-Storey
Bedrooms 4
Building Age 0-5
Property Sub-Type Att/Row/Townhouse
Property Description
This spacious home features 4 bedrooms and 5 bathrooms. One bedroom is conveniently located on the ground floor with its own ensuite and walk-in closet, ideal for a grown child, in-law suite, or private guest room. A separate powder room is located near the garage entrance for added convenience. Upstairs, you'll find a dream kitchen with upgraded appliances, a large pantry, and a breakfast area that comfortably seats eight. The open yet defined family room offers unobstructed views and flows seamlessly from the kitchen, perfect for everyday living and entertaining. The oversized primary bedroom includes a spa-like ensuite, while two additional bedrooms share a full bathroom. The finished basement adds even more versatile space, ideal for a home office, second living room, or kids' play area. Step outside to enjoy a good-sized, fully fenced backyard, great for family time, pets, or summer gatherings. This home also includes two dedicated parking spaces plus visitor parking right in front. Located across from a playground and just minutes from the highway, it's perfect for families and commuters alike!
Location
Province ON
County Hamilton
Community Vincent
Area Hamilton
Rooms
Family Room No
Basement Finished
Kitchen 1
Interior
Interior Features Water Heater Owned
Cooling Central Air
Fireplace No
Heat Source Gas
Exterior
Parking Features Front Yard Parking
Garage Spaces 1.0
Pool None
Roof Type Asphalt Shingle
Total Parking Spaces 2
Building
Foundation Poured Concrete
Read Less Info
Listed by RE/MAX REAL ESTATE CENTRE INC.



