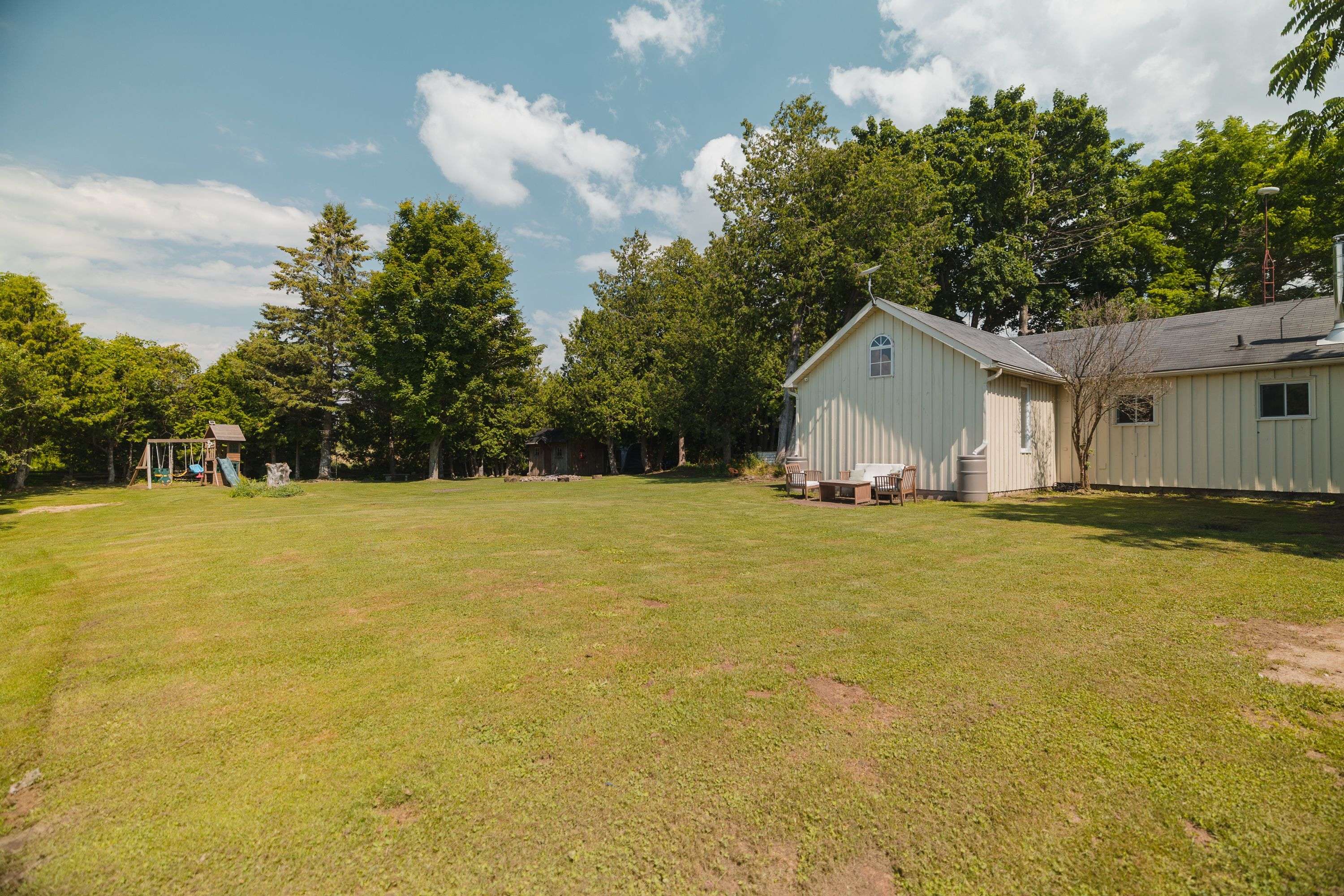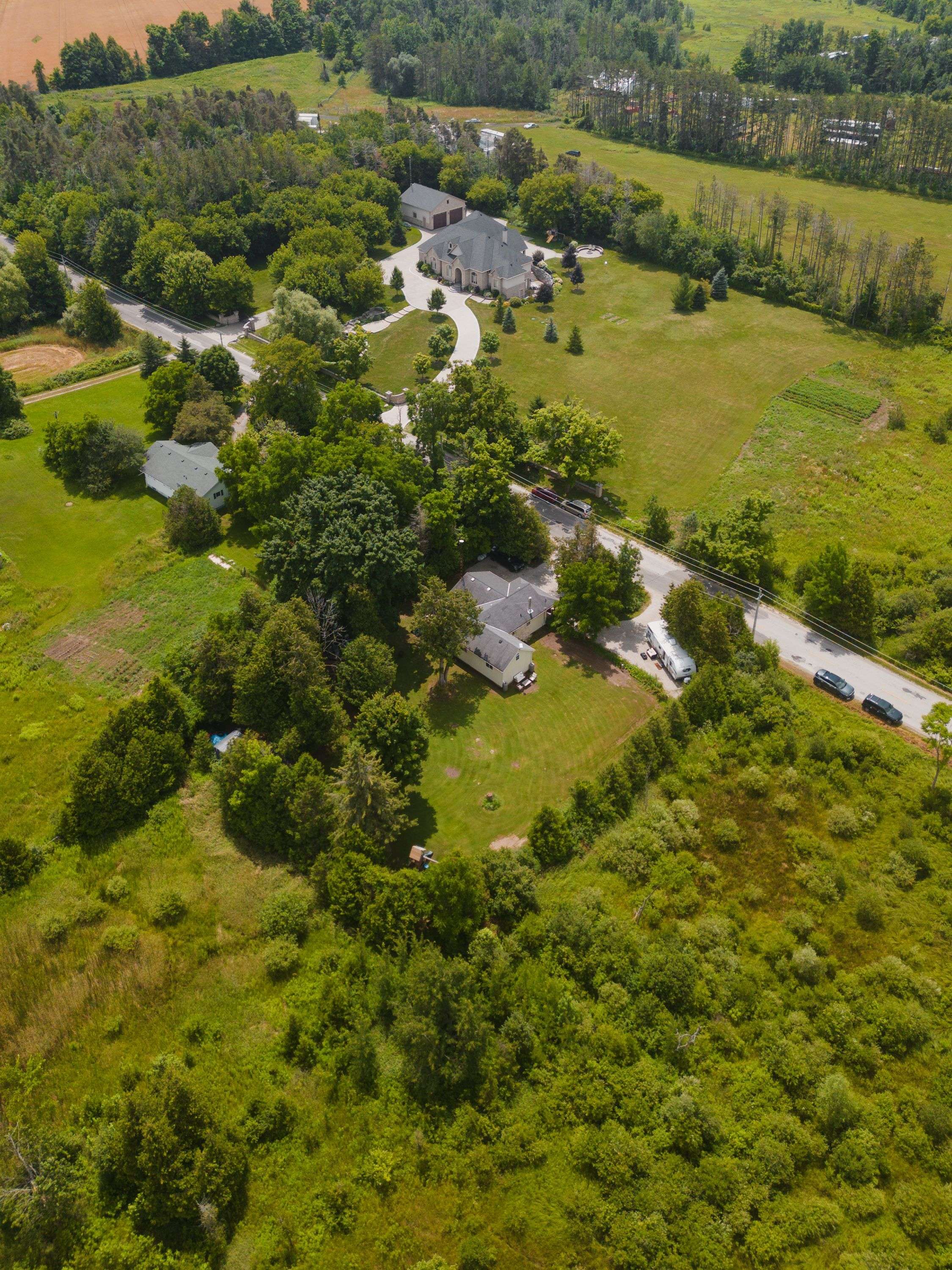REQUEST A TOUR If you would like to see this home without being there in person, select the "Virtual Tour" option and your advisor will contact you to discuss available opportunities.
In-PersonVirtual Tour
$849,900
Est. payment /mo
3 Beds
1 Bath
UPDATED:
Key Details
Property Type Single Family Home
Sub Type Detached
Listing Status Active
Purchase Type For Sale
Approx. Sqft 1100-1500
Subdivision 1049 - Rural Halton Hills
MLS Listing ID W12283608
Style Bungalow
Bedrooms 3
Annual Tax Amount $3,860
Tax Year 2025
Property Sub-Type Detached
Property Description
Welcome to 13905 Fifth Line in Limehouse, a charming 3-bedroom, 1-bathroom bungalow set on a private 0.46-acre lot. Enjoy the serenity of country living while being just minutes from all the conveniences of Acton and Georgetown. Located on a quiet rural road, the home is also just steps from Limehouse Conservation Area, which offers scenic hiking trails and year-round outdoor enjoyment. Inside, the home features a bright, open-concept kitchen, living, and dining area with a cozy wood-burning stove perfect for hosting or spending quality time with family. Step outside to your east-facing deck (built in 2023) and enjoy your morning coffee with sunrise views and nothing but the sounds of nature. Zoned PC-NHS2, protected countryside the property offers long-term privacy and tons of investment potential- with room to add a garage with a suite above or add an addition to the home. The backyard is a dream for gardening, outdoor entertaining, or even a small hobby farm, the possibilities are endless. As a bonus, a well-maintained 2015 26' RV is included! Unique properties like this don't come up often. Move-in ready and full of opportunity- book your showing today!
Location
Province ON
County Halton
Community 1049 - Rural Halton Hills
Area Halton
Rooms
Family Room Yes
Basement Crawl Space
Kitchen 1
Interior
Interior Features Carpet Free, On Demand Water Heater
Cooling Window Unit(s)
Fireplaces Type Wood Stove
Fireplace Yes
Heat Source Electric
Exterior
Pool None
Roof Type Asphalt Shingle
Lot Frontage 125.0
Lot Depth 160.0
Total Parking Spaces 10
Building
Foundation Concrete Block
Others
Security Features Security System
Read Less Info
Listed by eXp Realty



