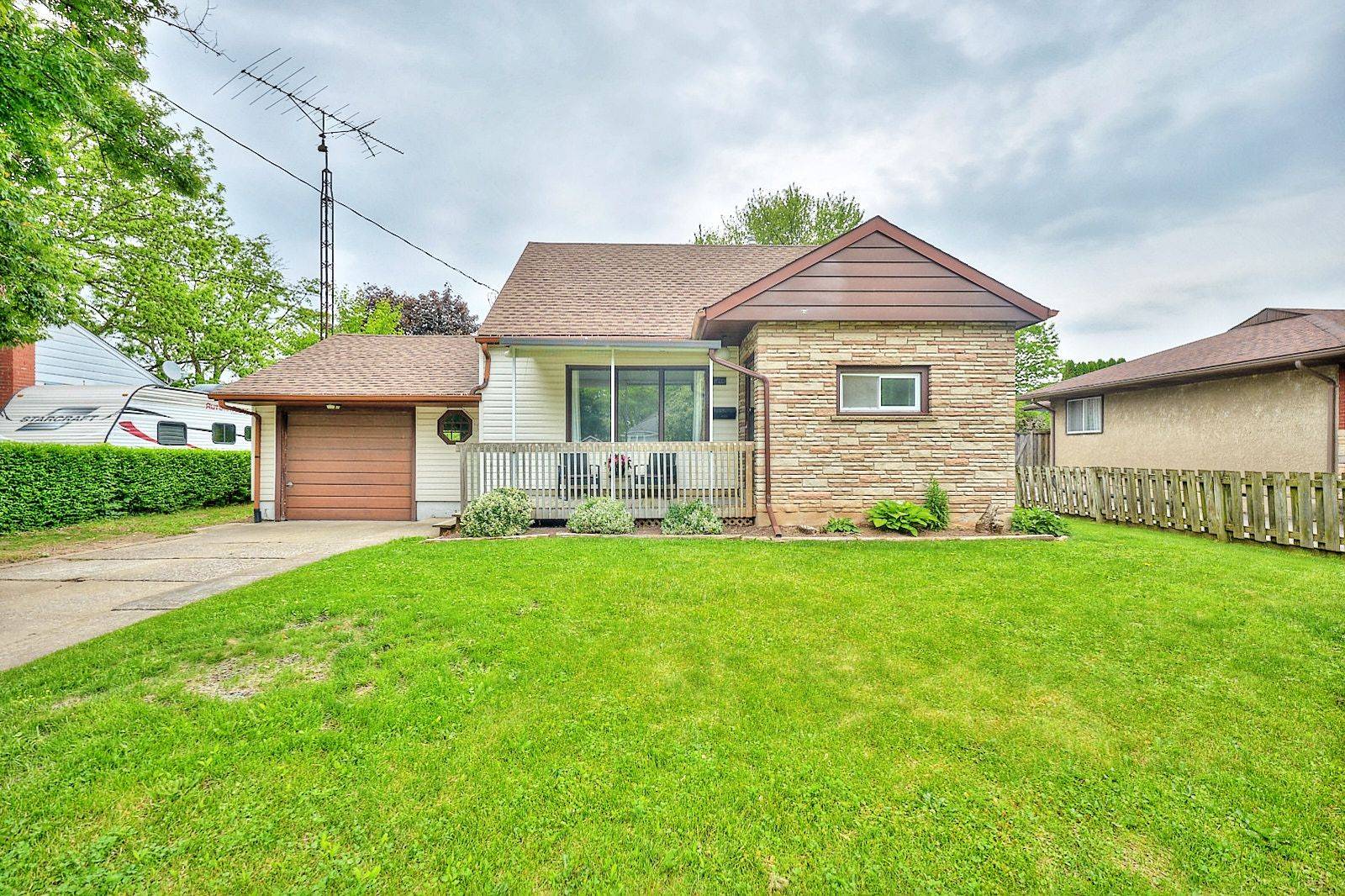REQUEST A TOUR If you would like to see this home without being there in person, select the "Virtual Tour" option and your agent will contact you to discuss available opportunities.
In-PersonVirtual Tour
$505,000
Est. payment /mo
3 Beds
2 Baths
UPDATED:
Key Details
Property Type Single Family Home
Sub Type Detached
Listing Status Active
Purchase Type For Sale
Approx. Sqft 700-1100
Subdivision 769 - Prince Charles
MLS Listing ID X12285381
Style 1 1/2 Storey
Bedrooms 3
Building Age 51-99
Annual Tax Amount $3,403
Tax Year 2025
Property Sub-Type Detached
Property Description
Welcome to this cozy 3-bedroom, 1-bathroom home nestled in a peaceful pocket of Welland. Tucked away on a quiet street, this property is full of character with just the right amount of charm and potential. Step inside to a bright and spacious living room that flows into a cheerful kitchen, perfect for everyday living or entertaining. The main floor features a convenient bedroom with built-in cupboards and a few surprise nooks that add a warm, unique touch. Upstairs, you'll find two additional bedrooms with great natural light and comfortable layouts. The unfinished basement with a separate walkout offers loads of potential, think in-law suite, rental opportunity, or your dream home gym or rec space. Outside, the huge private yard is a blank canvas ready for your backyard oasis dreams to come to life. Garden? Pool? Firepit lounge? You've got the space. This home is perfect for first-time buyers, investors, or downsizers looking to plant roots in a welcoming neighbourhood with nearby amenities, parks, and schools.
Location
Province ON
County Niagara
Community 769 - Prince Charles
Area Niagara
Zoning RL1
Rooms
Family Room Yes
Basement Separate Entrance, Walk-Up
Kitchen 1
Interior
Interior Features Other
Cooling Central Air
Inclusions Fridge, Stove, Washer & Dryer , all blinds, drapes light fixtures
Exterior
Parking Features Private
Garage Spaces 1.0
Pool None
Roof Type Asphalt Shingle
Lot Frontage 59.99
Lot Depth 124.61
Total Parking Spaces 3
Building
Foundation Concrete Block
Others
Senior Community Yes
Read Less Info
Listed by BOLDT REALTY INC., BROKERAGE



