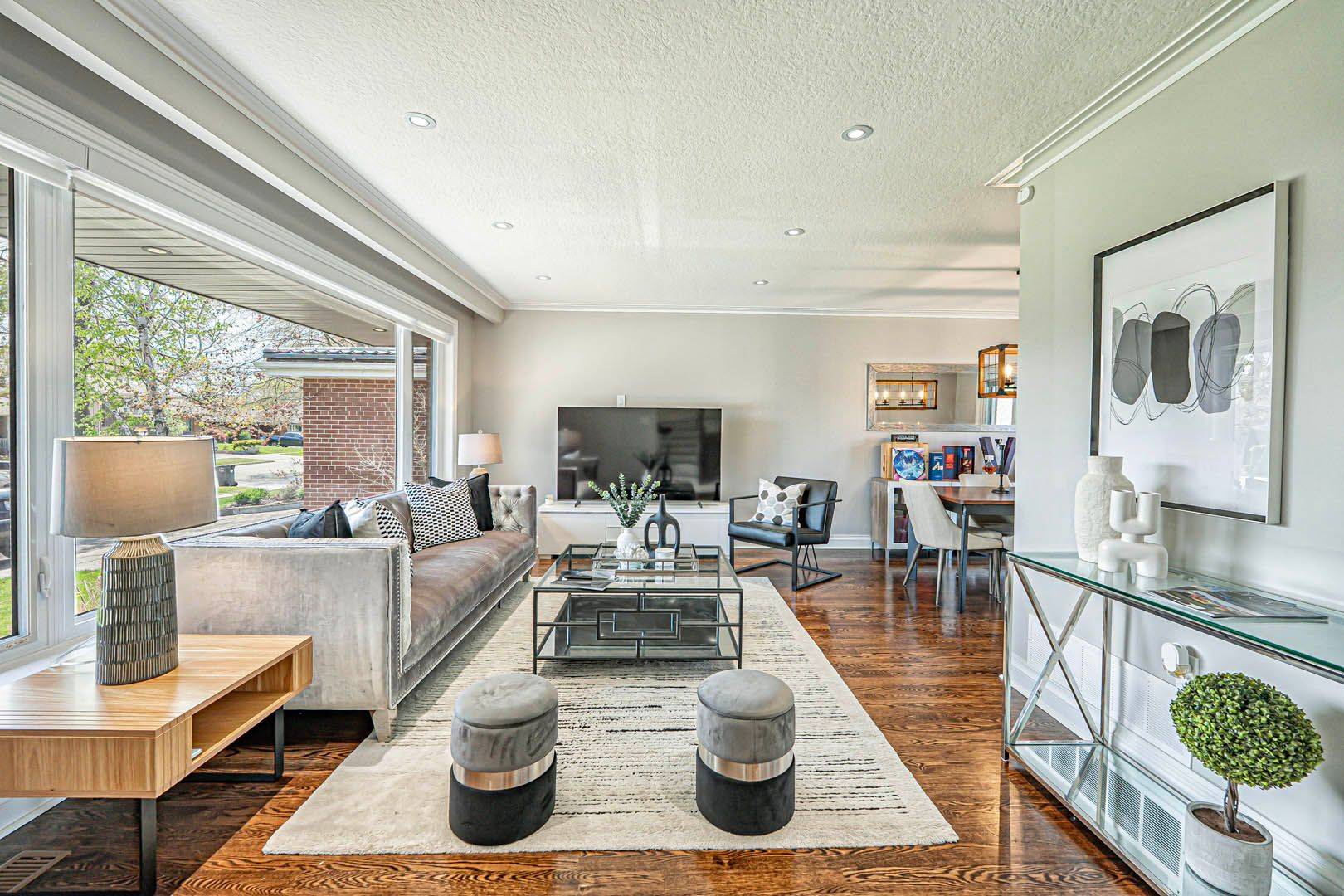UPDATED:
Key Details
Property Type Single Family Home
Sub Type Detached
Listing Status Active
Purchase Type For Sale
Approx. Sqft 2000-2500
Subdivision Lakeview
MLS Listing ID W12290147
Style Sidesplit 4
Bedrooms 4
Annual Tax Amount $6,512
Tax Year 2025
Property Sub-Type Detached
Property Description
Location
Province ON
County Peel
Community Lakeview
Area Peel
Rooms
Family Room Yes
Basement Separate Entrance, Full
Kitchen 1
Separate Den/Office 1
Interior
Interior Features None
Heating Yes
Cooling Central Air
Fireplace Yes
Heat Source Gas
Exterior
Exterior Feature Porch, Lighting
Parking Features Private
Garage Spaces 2.0
Pool None
Roof Type Asphalt Shingle
Lot Frontage 55.0
Lot Depth 110.0
Total Parking Spaces 4
Building
Unit Features Clear View,Fenced Yard,Hospital,Public Transit,School,Park
Foundation Not Applicable
Others
Virtual Tour https://youtu.be/qHlUW1Fd0WE?si=BtTBf9JEnA2XD461



