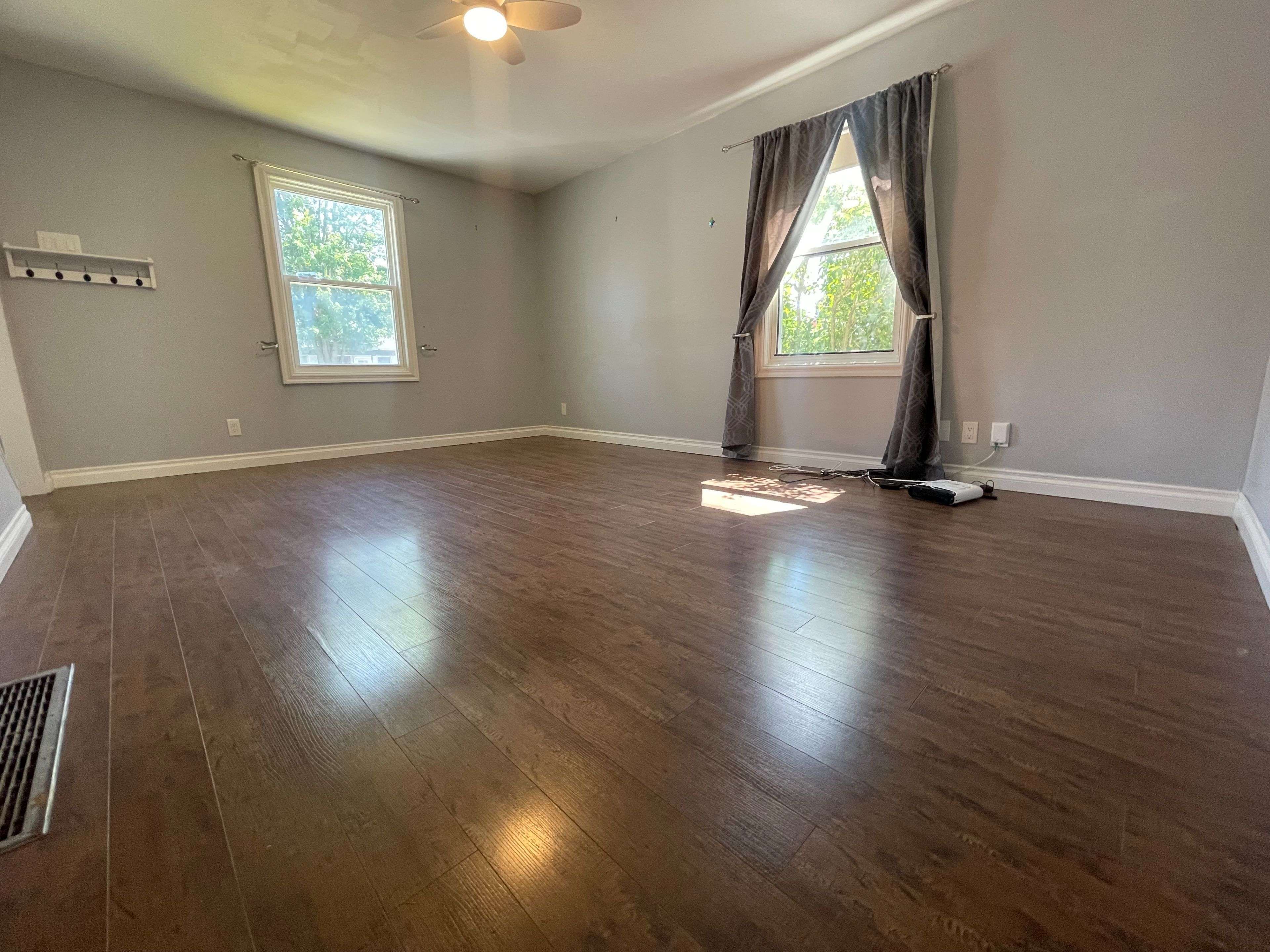UPDATED:
Key Details
Property Type Single Family Home
Sub Type Detached
Listing Status Active
Purchase Type For Sale
Approx. Sqft 700-1100
Subdivision Orillia
MLS Listing ID S12297995
Style 1 1/2 Storey
Bedrooms 3
Building Age 51-99
Annual Tax Amount $2,751
Tax Year 2025
Property Sub-Type Detached
Property Description
Location
Province ON
County Simcoe
Community Orillia
Area Simcoe
Zoning 301
Rooms
Family Room No
Basement Full, Unfinished
Kitchen 1
Interior
Interior Features Carpet Free, Sump Pump
Cooling Central Air
Inclusions Fridge, Stove, Dishwasher, Microwave, Washer, Dryer, Window Coverings in Kitchen/Living Room/Laundry Room
Exterior
Exterior Feature Landscaped, Patio
Parking Features Available
Pool None
Roof Type Metal
Lot Frontage 40.0
Lot Depth 115.0
Total Parking Spaces 3
Building
Foundation Concrete Block
Others
Senior Community No



