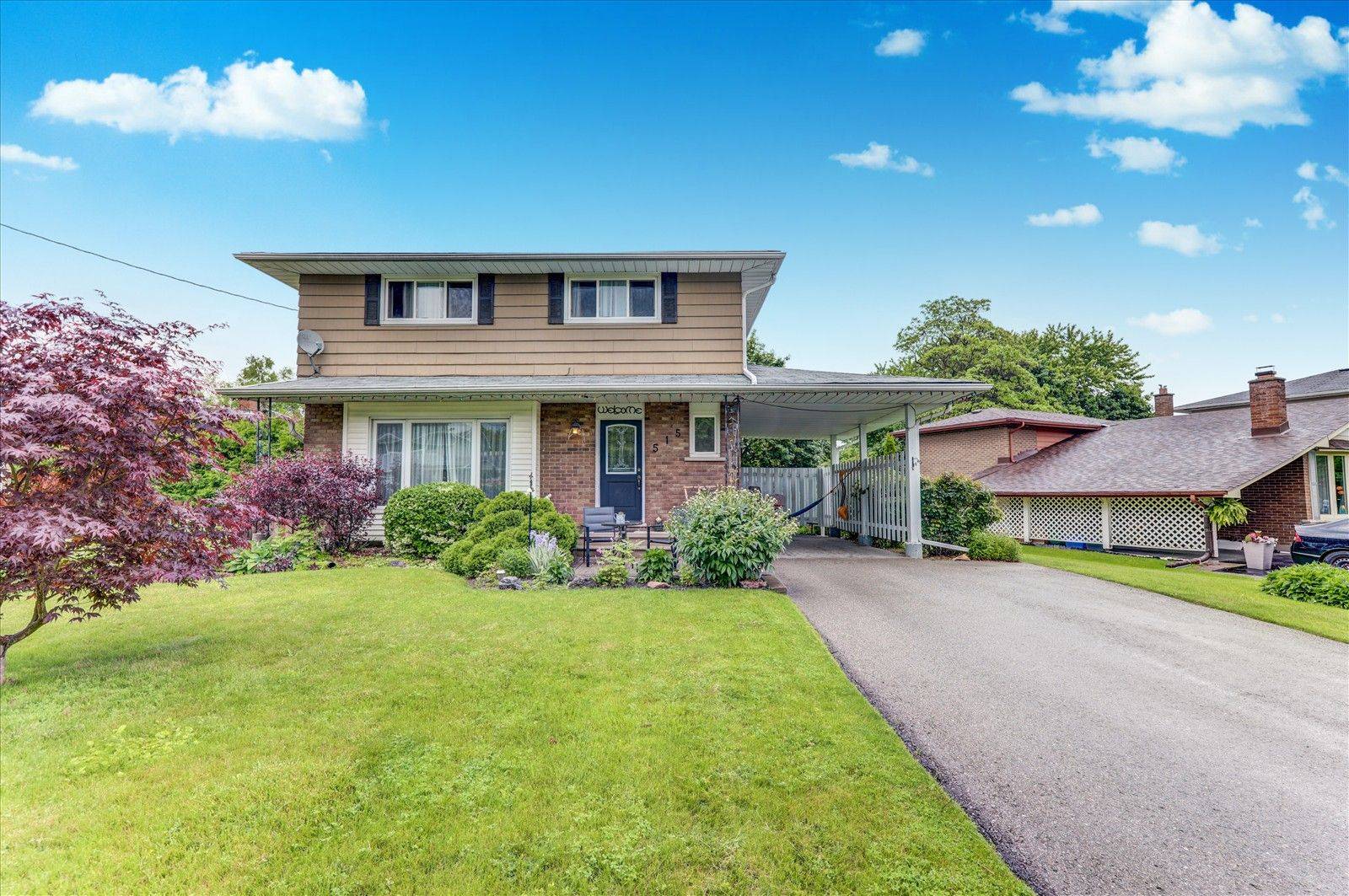REQUEST A TOUR If you would like to see this home without being there in person, select the "Virtual Tour" option and your agent will contact you to discuss available opportunities.
In-PersonVirtual Tour
$789,800
Est. payment /mo
4 Beds
2 Baths
UPDATED:
Key Details
Property Type Single Family Home
Sub Type Detached
Listing Status Active
Purchase Type For Sale
Approx. Sqft 1100-1500
Subdivision O'Neill
MLS Listing ID E12300109
Style 2-Storey
Bedrooms 4
Annual Tax Amount $4,824
Tax Year 2025
Property Sub-Type Detached
Property Description
Charming 4 Bedroom Detached, 2 Story Home In A Desired And Mature O'Neill Neighbourhood, Great For A Family!! Basement Can Be Use For "In-Law Apartment". Walkout To Private Backyard, Overlooking Greenery, Mature Trees, And To Go Sit And Relax On The Deck. Conveniently Located Within Walking Distance To French Emmersion & Public Schools, Park, Costco And More......Easy Access To T.T.C. Transit And Quick Drive To Hwy 404, All You Need Is Just Minutes Away.This Gives You Comfort, Convenience And Much Potential. Don't Miss Your Chance To Own This Home.
Location
Province ON
County Durham
Community O'Neill
Area Durham
Rooms
Family Room No
Basement Finished
Kitchen 1
Interior
Interior Features Built-In Oven, Central Vacuum, In-Law Suite, Separate Hydro Meter
Heating Yes
Cooling Central Air
Fireplace No
Heat Source Gas
Exterior
Parking Features Private
Garage Spaces 1.0
Pool None
Roof Type Unknown
Lot Frontage 79.64
Lot Depth 100.0
Total Parking Spaces 5
Building
Lot Description Irregular Lot
Foundation Unknown
Read Less Info
Listed by HOMELIFE/FUTURE REALTY INC.



