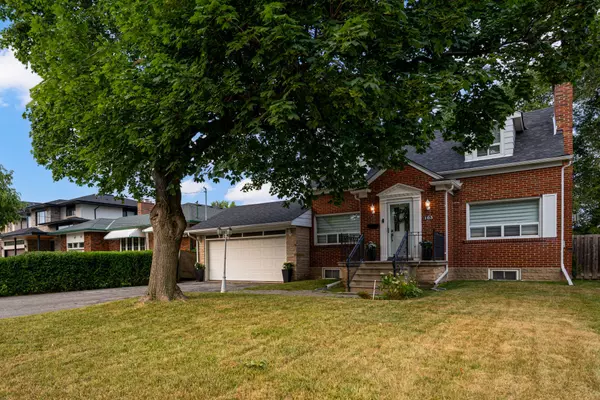REQUEST A TOUR If you would like to see this home without being there in person, select the "Virtual Tour" option and your advisor will contact you to discuss available opportunities.
In-PersonVirtual Tour
$1,849,000
Est. payment /mo
3 Beds
3 Baths
UPDATED:
Key Details
Property Type Single Family Home
Sub Type Detached
Listing Status Active
Purchase Type For Sale
Approx. Sqft 1100-1500
Subdivision Markland Wood
MLS Listing ID W12301044
Style 1 1/2 Storey
Bedrooms 3
Annual Tax Amount $4,872
Tax Year 2024
Property Sub-Type Detached
Property Description
This stunning 3-bedroom, 3-bathroom home is a perfect blend of coziness and elegance, nestled on a spacious lot.The kitchen features a modern and sleek finish, making cooking a delight. Huge windows allow an abundance of natural light to pour in, offering the perfect blend of comfort and style. The serene backyard is a picturesque haven, and tree-lined surroundings that evoke a sense of peace. Cozy fireplaces in the home create inviting spaces for relaxation, while the spacious basement features a large closets and an axpancine open rec room perfect for entertainment of family time. Convenient parking is also available, with a 2-car garage and ample driveway space.This property presents a dream opportunity for those looking to live in or rebuild a custom home tailored to their desires. With much potential, this home could be the perfect canvas for your vision. Whether you're looking for a forever home or a custom build opportunity, this property is sure to impress.
Location
Province ON
County Toronto
Community Markland Wood
Area Toronto
Rooms
Family Room No
Basement Other
Kitchen 1
Interior
Interior Features Other
Cooling Central Air
Fireplace No
Heat Source Gas
Exterior
Parking Features Available
Garage Spaces 2.0
Pool None
Roof Type Other
Lot Frontage 57.0
Lot Depth 167.0
Total Parking Spaces 6
Building
Foundation Other
Others
Virtual Tour https://propertyvision.ca/tour/15153?unbranded
Read Less Info
Listed by SUTTON GROUP-ADMIRAL REALTY INC.



