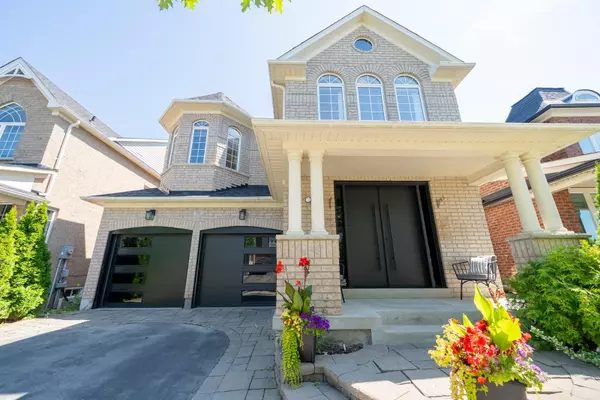REQUEST A TOUR If you would like to see this home without being there in person, select the "Virtual Tour" option and your agent will contact you to discuss available opportunities.
In-PersonVirtual Tour
$1,350,000
Est. payment /mo
4 Beds
4 Baths
UPDATED:
Key Details
Property Type Single Family Home
Sub Type Detached
Listing Status Active
Purchase Type For Sale
Approx. Sqft 2500-3000
Subdivision Stouffville
MLS Listing ID N12306027
Style 2-Storey
Bedrooms 4
Annual Tax Amount $6,119
Tax Year 2024
Property Sub-Type Detached
Property Description
This impeccably upgraded home blends elegant design with everyday comfort, showcasing like a model with every detail thoughtfully curated.The functional layout is enhanced by soaring 9' ceilings and rich hardwood flooring that flows seamlessly across the main level, staircase, and upper landing. High-end finishes throughout include custom California shutters, designer pot lights, and classic crown moulding.The gourmet kitchen is a chefs dream, featuring granite countertops, a striking metallic backsplash, upgraded cabinetry, a spacious centre island, and top-of-the-line stainless steel appliances. It opens onto an oversized 20' x 12' deck perfect for entertaining or relaxing in style.The bright and airy family room invites you to unwind with a cozy gas fireplace, warm hardwood floors, and ambient lighting. Expansive windows flood the space with natural light, creating a sense of openness and elegance. Adding even more versatility, the fully finished walk-out basement is ideal for an in-law suite, home office, or additional living space. Enjoy everyday convenience with direct access to a double car garage and a second-floor laundry room. This home is located close to top-rated schools, parks, shops, and transit. This turn-key home truly has it all style, function, and timeless appeal. A must-see for the most discerning buyer!
Location
Province ON
County York
Community Stouffville
Area York
Rooms
Family Room Yes
Basement Finished, Walk-Out
Kitchen 2
Interior
Interior Features Auto Garage Door Remote
Heating Yes
Cooling Central Air
Fireplace Yes
Heat Source Gas
Exterior
Parking Features Private
Garage Spaces 2.0
Pool None
Roof Type Asphalt Shingle
Lot Frontage 40.03
Lot Depth 85.3
Total Parking Spaces 4
Building
Unit Features Fenced Yard,School
Foundation Concrete
Others
Virtual Tour https://tour.homeontour.com/YOX56cZUn9?branded=0
Read Less Info
Listed by RE/MAX ALL-STARS REALTY INC.



