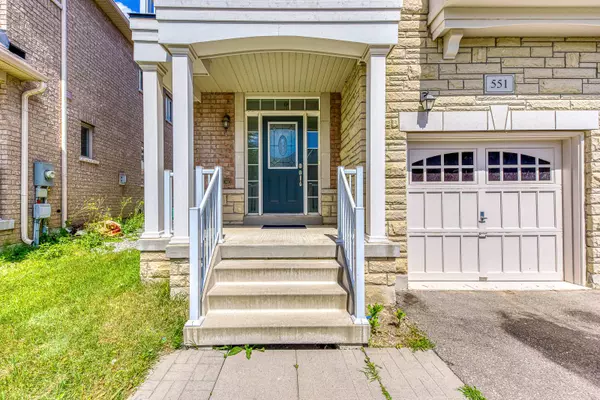UPDATED:
Key Details
Property Type Single Family Home
Sub Type Semi-Detached
Listing Status Active
Purchase Type For Sale
Approx. Sqft 1500-2000
Subdivision 1016 - Sh Sixteen Hollow
MLS Listing ID W12311631
Style 2-Storey
Bedrooms 4
Building Age 6-15
Annual Tax Amount $5,750
Tax Year 2025
Property Sub-Type Semi-Detached
Property Description
Location
Province ON
County Halton
Community 1016 - Sh Sixteen Hollow
Area Halton
Rooms
Family Room No
Basement Unfinished
Kitchen 1
Interior
Interior Features Separate Hydro Meter, Sump Pump, Water Heater, Water Meter, ERV/HRV
Cooling Central Air
Fireplaces Type Living Room
Fireplace Yes
Heat Source Gas
Exterior
Parking Features Private
Garage Spaces 1.0
Pool None
Roof Type Unknown
Lot Frontage 25.16
Lot Depth 96.62
Total Parking Spaces 2
Building
Unit Features Library,Rec./Commun.Centre,School
Foundation Unknown
Others
Security Features Smoke Detector
Virtual Tour https://tours.aisonphoto.com/idx/287136



