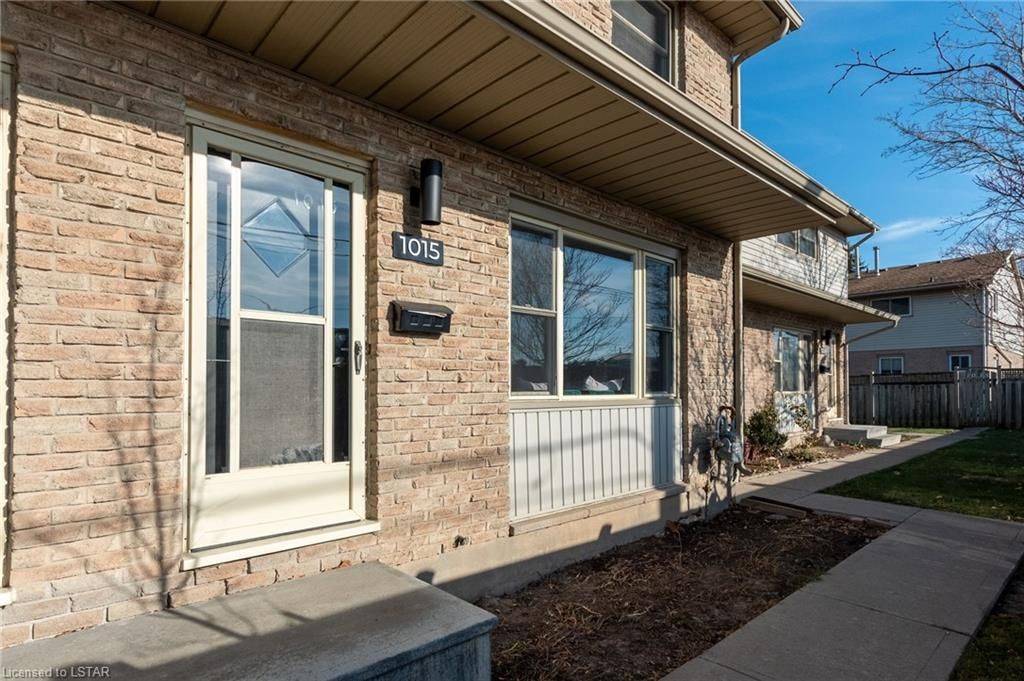For more information regarding the value of a property, please contact us for a free consultation.
Key Details
Sold Price $385,000
Property Type Condo
Sub Type Condo Townhouse
Listing Status Sold
Purchase Type For Sale
Square Footage 1,268 sqft
Price per Sqft $303
Subdivision South O
MLS Listing ID X8192930
Sold Date 04/15/24
Style 2-Storey
Bedrooms 3
HOA Fees $335
Building Age 51-99
Annual Tax Amount $2,001
Tax Year 2022
Property Sub-Type Condo Townhouse
Property Description
MOVE IN READY! Norton Estates presents 1015 Notre Dame Dr, a turnkey 3 bedroom, 1.5 bath townhouse with TWO parking spots. The main level is semi-open concept, offering a sizable L-shaped kitchen with crisp white cabinets, a dedicated space for dining and an expansive living room. The dining and living room is divided by a half wall adorned by stone features and laminate flooring throughout. Meander to the upper level which is home to 3 bedrooms with laminate flooring and a full bright and updated 4pc bath. The lower level is unfinished awaiting your personal touches to create a cozy family room, and is home to utility space, laundry and storage. The outdoor space is fully fenced with direct access to reserved parking and ample visitor parking. Conveniently located in close proximity to shopping, public transit, parks, schools, and easy access to highway 401&402. Updates include: fresh paint (2023), lighting and ceiling fans throughout.
Location
Province ON
County Middlesex
Community South O
Area Middlesex
Zoning R8-2
Rooms
Basement Full
Kitchen 1
Interior
Interior Features Water Heater
Cooling None
Laundry In Basement
Exterior
Exterior Feature Lighting, Year Round Living
Pool None
Community Features Recreation/Community Centre, Public Transit
Amenities Available Visitor Parking
Road Frontage Paved Road, Private Road
Exposure South
Total Parking Spaces 2
Balcony None
Building
Foundation Poured Concrete
Locker None
New Construction true
Others
Senior Community No
Pets Allowed Yes
Read Less Info
Want to know what your home might be worth? Contact us for a FREE valuation!

Our team is ready to help you sell your home for the highest possible price ASAP



