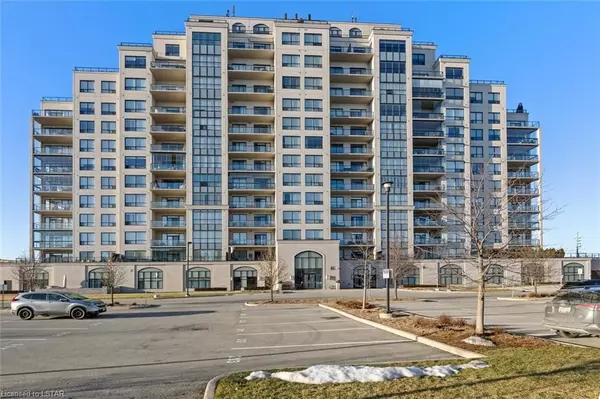For more information regarding the value of a property, please contact us for a free consultation.
Key Details
Sold Price $850,000
Property Type Condo
Sub Type Condo Apartment
Listing Status Sold
Purchase Type For Sale
Approx. Sqft 1800-1999
Square Footage 1,866 sqft
Price per Sqft $455
Subdivision North R
MLS Listing ID X8194006
Sold Date 04/30/24
Style Other
Bedrooms 2
HOA Fees $736
Building Age 6-15
Annual Tax Amount $5,756
Tax Year 2023
Property Sub-Type Condo Apartment
Property Description
Panoramic south west views from the heights of Village North Towers. Quiet elegance in this executive Penthouse. 1870 sq ft of comfort with panoramic views of the city. The main balcony spans the length of the condo ( 44' 6" x 13' 6") offering a stunning oasis away from it all. Peaceful and refreshing decor throughout a spacious open concept livingroom, central kitchen & generous diningroom. Relax in the warmth of the fireplace, dine with views of a city scape, enjoy the gourmet kitchen offering a array of cabinetry and large island. Two bedrooms, a private den & main bath are set privately down the hall. The Primary suite, again set against the background of the city lights, is complimented by a spacious walk-in closet and luxury 5 piece ensuite. The second bedroom, a suite of it's own with a private balcony. Two parking spaces & a locker tidy up the conveniences offer at # 1305 with yet an impressive list of amenities to bask in: inviting main lobby, guest suit, indoor salt water pool bathed in natural light, billiards room with a kitchenette to entertain your people, theatre room, golf simulator, weight/workout room, outdoor patio, a beautiful walk between the the adjoined buildings and all the convenience's of the Richmond and Masonville Shopping Districts.
Location
Province ON
County Middlesex
Community North R
Area Middlesex
Zoning H48, R9-7(16)
Rooms
Family Room No
Kitchen 1
Interior
Cooling Central Air
Fireplaces Number 1
Fireplaces Type Living Room, Electric
Laundry Ensuite, Laundry Room
Exterior
Exterior Feature Controlled Entry, Lighting
Parking Features Reserved/Assigned, Other, Inside Entry, Reserved/Assigned
Garage Spaces 2.0
Pool Indoor, Inground
Amenities Available Gym, Outdoor Pool, Media Room, Guest Suites, Rooftop Deck/Garden, Game Room, Party Room/Meeting Room, Visitor Parking
View Skyline, City, Panoramic, Trees/Woods
Roof Type Membrane
Exposure South
Total Parking Spaces 2
Balcony Open
Building
Foundation Poured Concrete
Locker Exclusive
New Construction false
Others
Senior Community Yes
Pets Allowed Restricted
Read Less Info
Want to know what your home might be worth? Contact us for a FREE valuation!

Our team is ready to help you sell your home for the highest possible price ASAP
GET MORE INFORMATION




