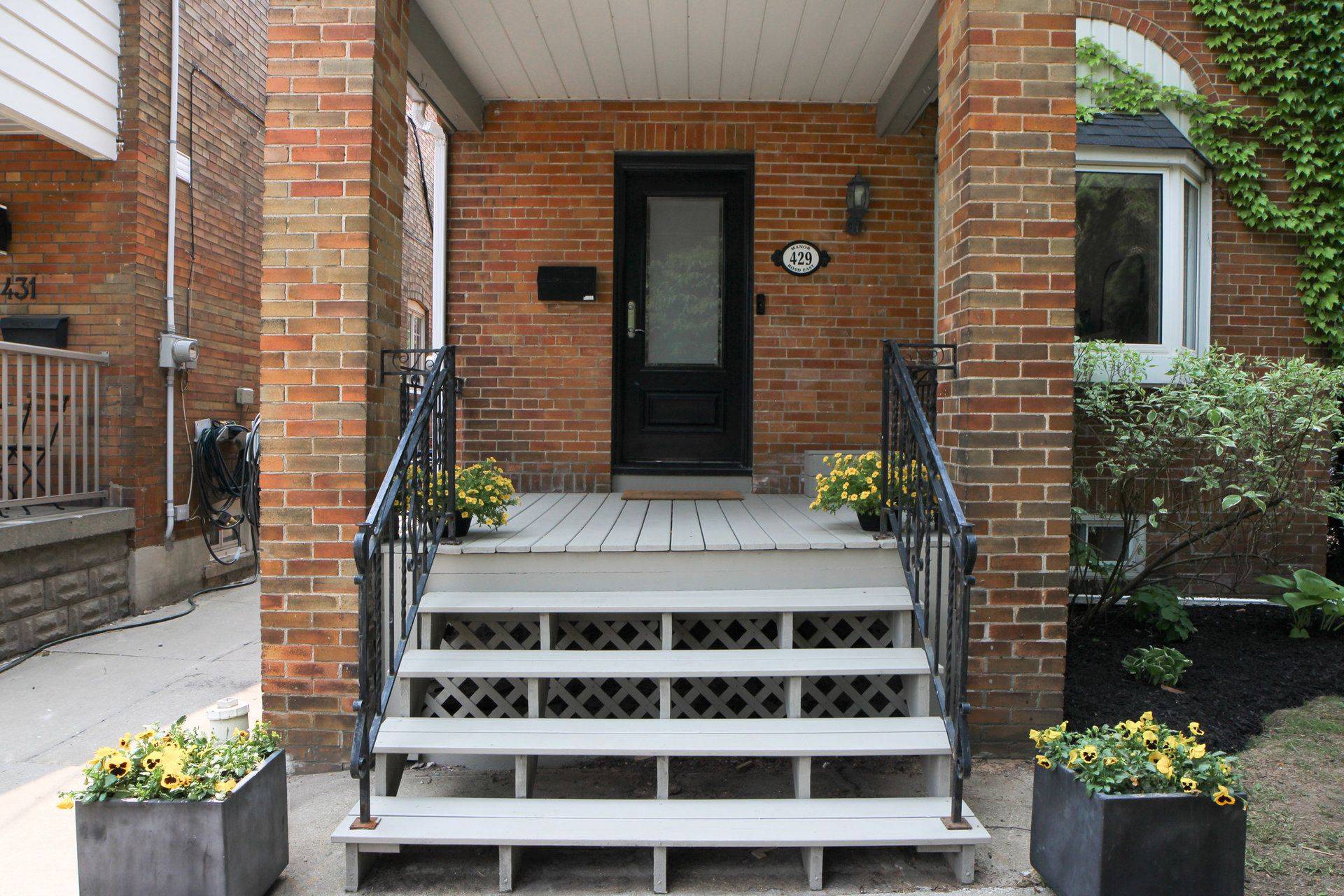For more information regarding the value of a property, please contact us for a free consultation.
Key Details
Sold Price $1,850,013
Property Type Single Family Home
Sub Type Detached
Listing Status Sold
Purchase Type For Sale
Approx. Sqft 1500-2000
Subdivision Mount Pleasant East
MLS Listing ID C12194414
Sold Date 06/12/25
Style 2-Storey
Bedrooms 4
Annual Tax Amount $9,931
Tax Year 2025
Property Sub-Type Detached
Property Description
Welcome to 429 Manor Road East - a beautifully updated detached family home in the heart of Davisville Village, just steps from the highly sought-after Maurice Cody Public School.This exceptional residence features a bright open-concept layout with freshly painted interiors and new flooring throughout, offering true move-in-ready convenience. Relax by the wood-burning fireplace in the inviting living room, cook with ease in the spacious kitchen with ample storage, and gather for movie nights in the comfortable family room complete with a convenient two-piece powder room on the main floor. Upstairs, the generous primary bedroom overlooks the backyard and includes an adjoining den, ideal as a home office. Two additional bedrooms and a modern family bathroom with both a walk-in shower and separate bathtub complete the upper level.The fully finished basement - with a separate entrance - offers a large laundry area, additional bathroom, and flexible living space. Enjoy the convenience of a private driveway with a detached garage. The sunny, south-facing backyard features a spacious deck - perfect for entertaining and enjoying the outdoors. All of this, just steps to Bayview's shops and restaurants, and a quick drive downtown via the Bayview Extension.This is a property you wont want to miss. Open House Sat/Sun 2 - 4 pm.
Location
Province ON
County Toronto
Community Mount Pleasant East
Area Toronto
Rooms
Family Room Yes
Basement Separate Entrance
Kitchen 1
Separate Den/Office 1
Interior
Interior Features Carpet Free
Cooling Central Air
Fireplaces Type Wood
Exterior
Exterior Feature Deck, Porch
Parking Features Private
Garage Spaces 1.0
Pool None
Roof Type Shingles
Lot Frontage 25.0
Lot Depth 112.0
Total Parking Spaces 2
Building
Foundation Other
Others
Senior Community Yes
Read Less Info
Want to know what your home might be worth? Contact us for a FREE valuation!

Our team is ready to help you sell your home for the highest possible price ASAP



