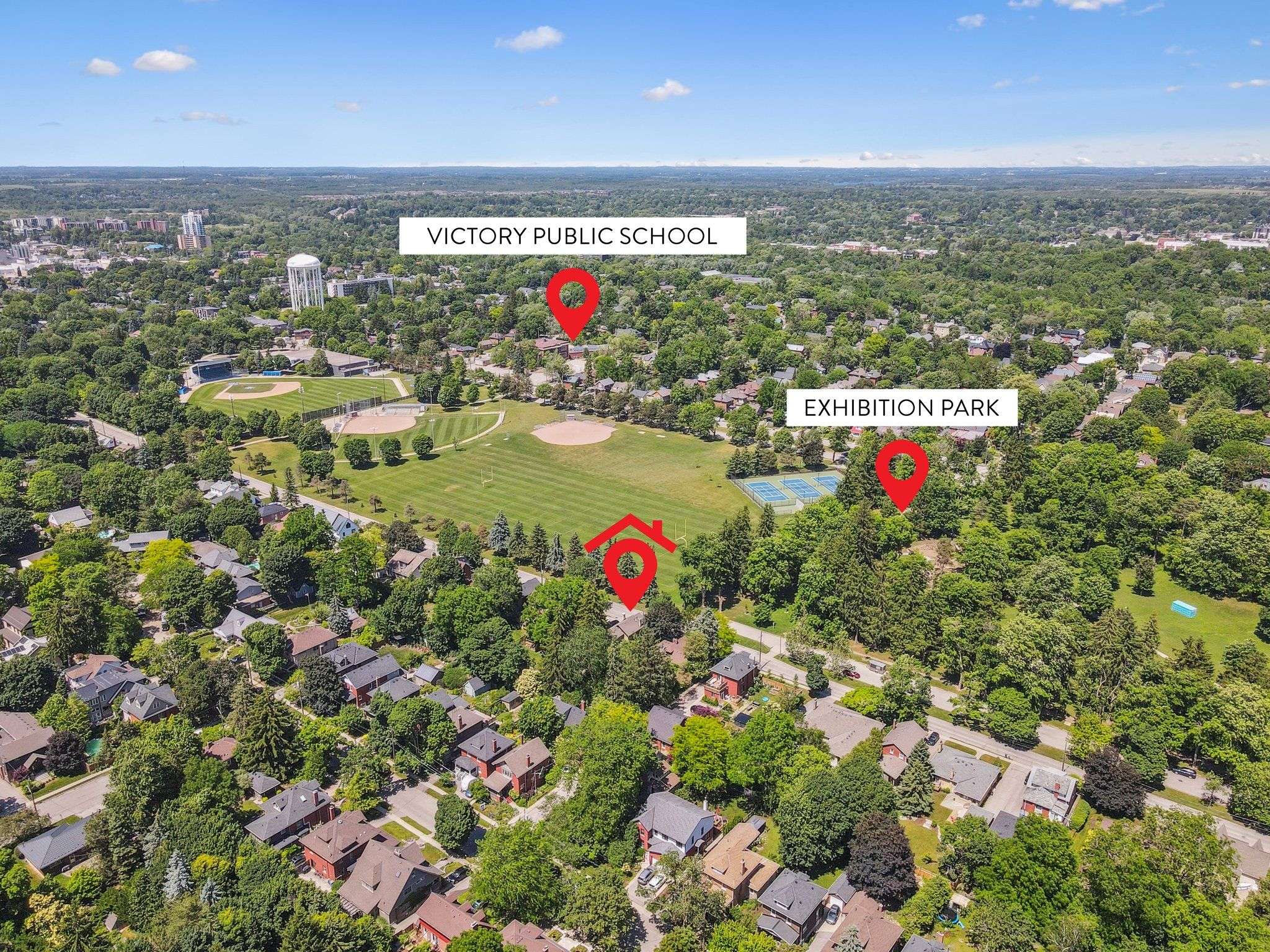For more information regarding the value of a property, please contact us for a free consultation.
Key Details
Sold Price $1,195,000
Property Type Single Family Home
Sub Type Detached
Listing Status Sold
Purchase Type For Sale
Approx. Sqft 1500-2000
Subdivision Exhibition Park
MLS Listing ID X12241238
Sold Date 07/02/25
Style 2-Storey
Bedrooms 2
Building Age 100+
Annual Tax Amount $6,862
Tax Year 2024
Property Sub-Type Detached
Property Description
Stunning yellow-brick, century home with detached garage on a 61 x 143 ft lot directly across from Exhibition Park! All plumbing and electrical has been updated inside, however, the home is still oozing with character from the 11-inch main level baseboards, wooden doors and casings, plaster construction, and crown moldings. The main floor has hardwood floors, just shy of 9 ft ceilings, a formal living room overlooking the park, and a formal dining room with a lovely window seat. The kitchen features a center island with granite countertops, pine cabinetry, and an amazing rear sunroom with a picture window overlooking the massive backyard and its extensive landscaping. Upstairs has two bedrooms, one bathroom, and a very convenient laundry room. The primary bedroom has been renovated with a 14-foot vaulted ceiling and has a private balcony overlooking the tennis courts of Exhibition Park. The bathroom has a cast-iron tub and walk-in shower. The backyard is a special offering with a side and rear deck and stone walking trail with landscape lighting leading you through a wide array of various plants and trees to a backyard gazebo! There is always lots to do directly across the street at Exhibition Park - tennis courts, playground, ball diamonds, and dog lovers' nightly meetups! Walking distance to downtown Guelph and the GoTrain, surrounded by elementary and secondary schools. Roof 2019, furnace 2014, upper floor windows 2008.
Location
Province ON
County Wellington
Community Exhibition Park
Area Wellington
Rooms
Family Room No
Basement Full
Kitchen 1
Interior
Interior Features Water Heater, Water Softener
Cooling None
Exterior
Parking Features Private
Garage Spaces 1.0
Pool None
Roof Type Asphalt Shingle
Lot Frontage 61.0
Lot Depth 143.0
Total Parking Spaces 4
Building
Foundation Stone
Others
Senior Community Yes
Read Less Info
Want to know what your home might be worth? Contact us for a FREE valuation!

Our team is ready to help you sell your home for the highest possible price ASAP



